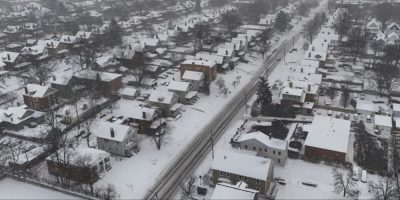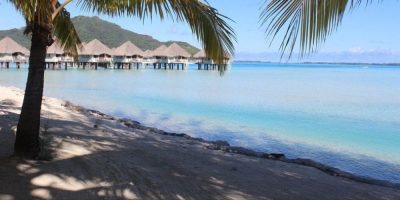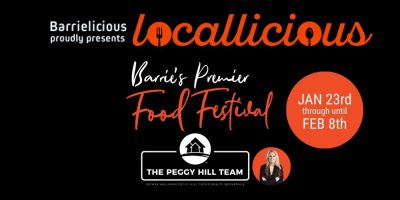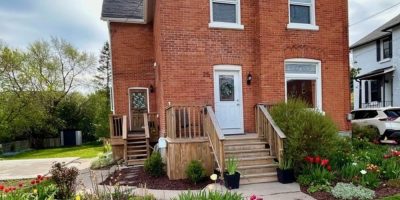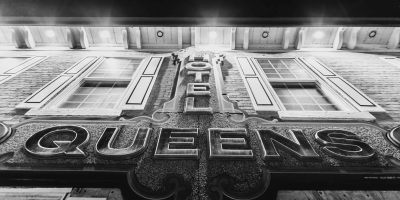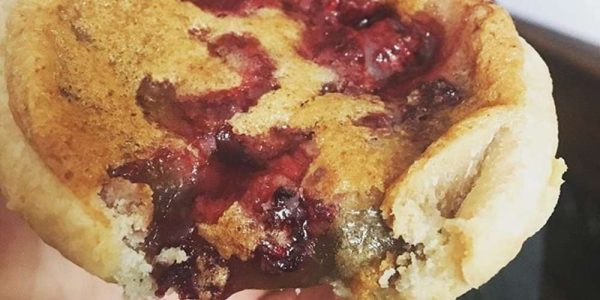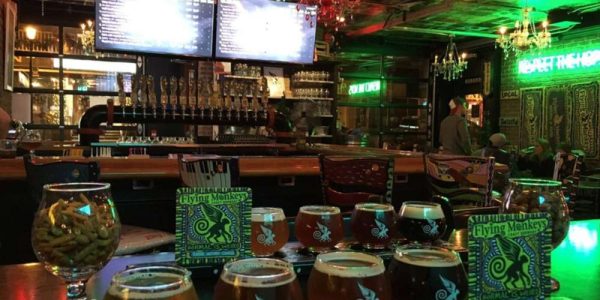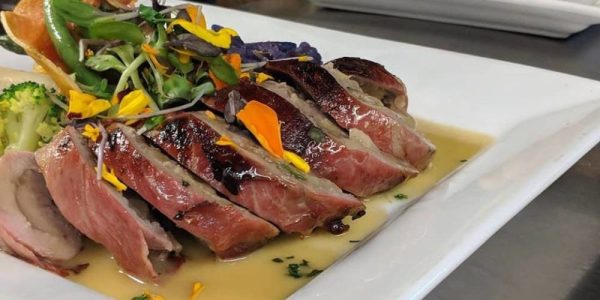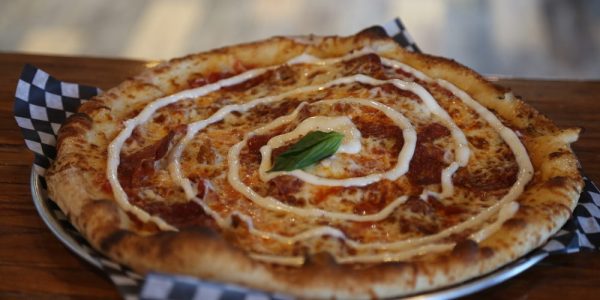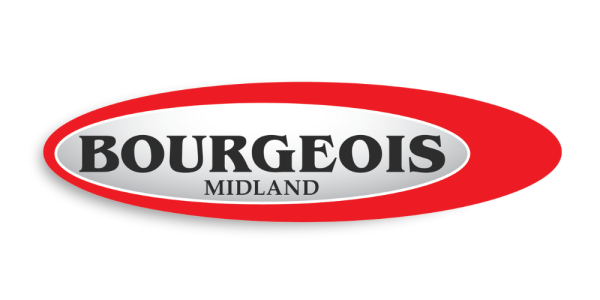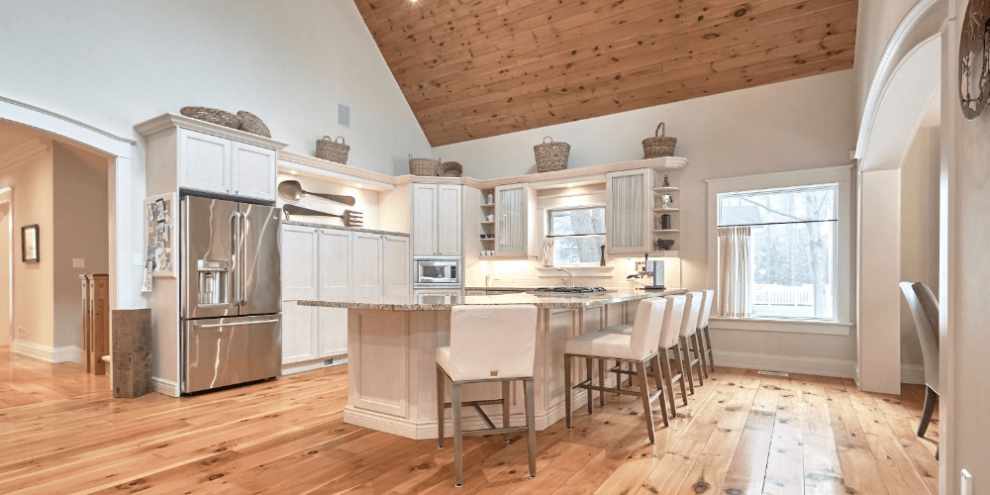
This Barrie 360 feature is presented with The Peggy Hill Team
Luxury living awaits you in this gorgeous custom home, situated in the prestigious Horseshoe Highlands on a large tree-surrounded, pie-shaped lot.
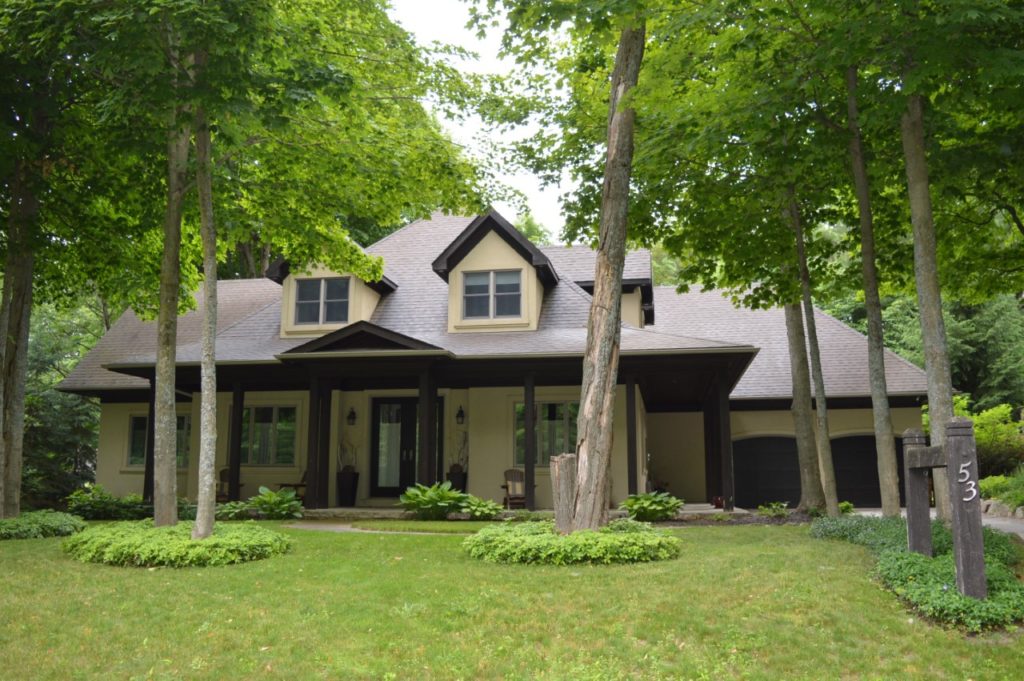
20-foot vaulted ceilings and wide-plank pine flooring frame the grand, open-concept living space. Make meals to remember in the impressive gourmet kitchen that features a gas stove, stainless steel appliances, and a massive breakfast bar. Host dinner parties to remember in the grand formal dining room.
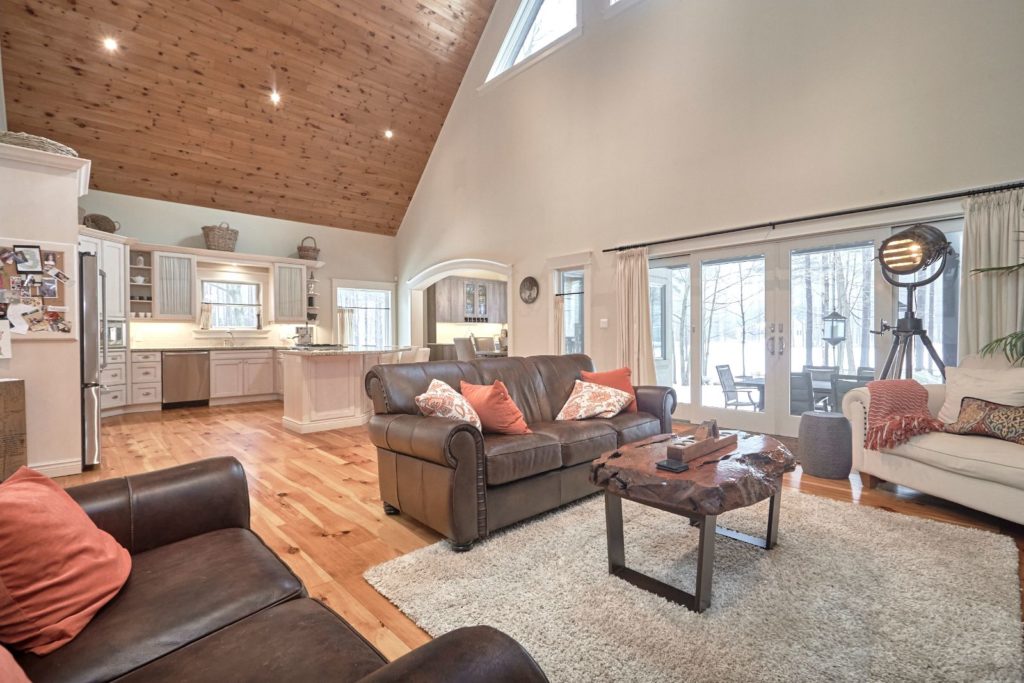
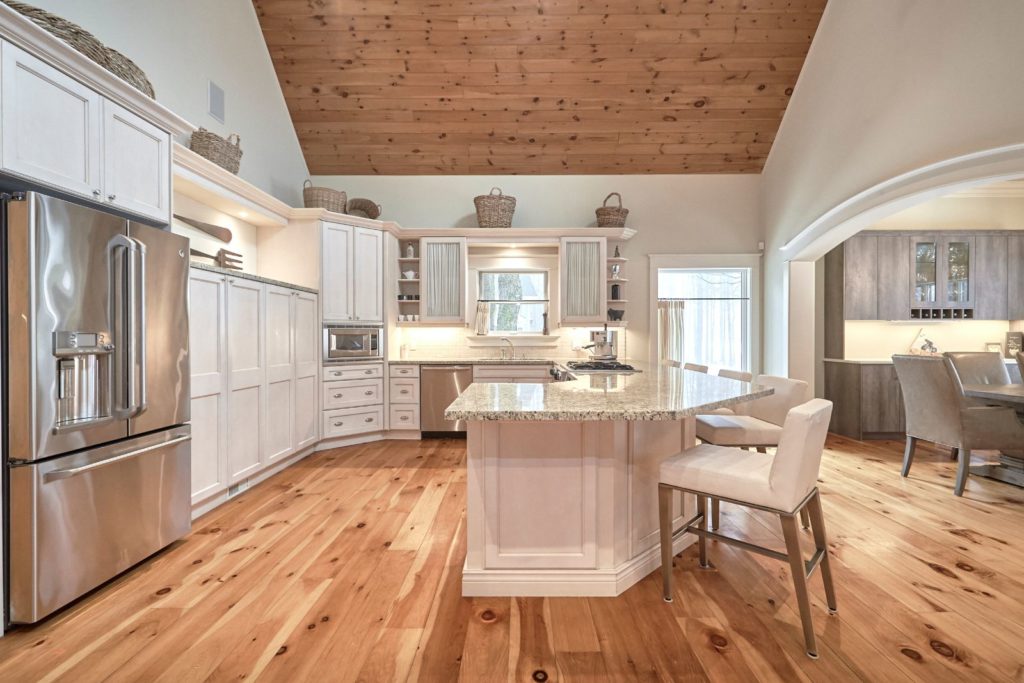
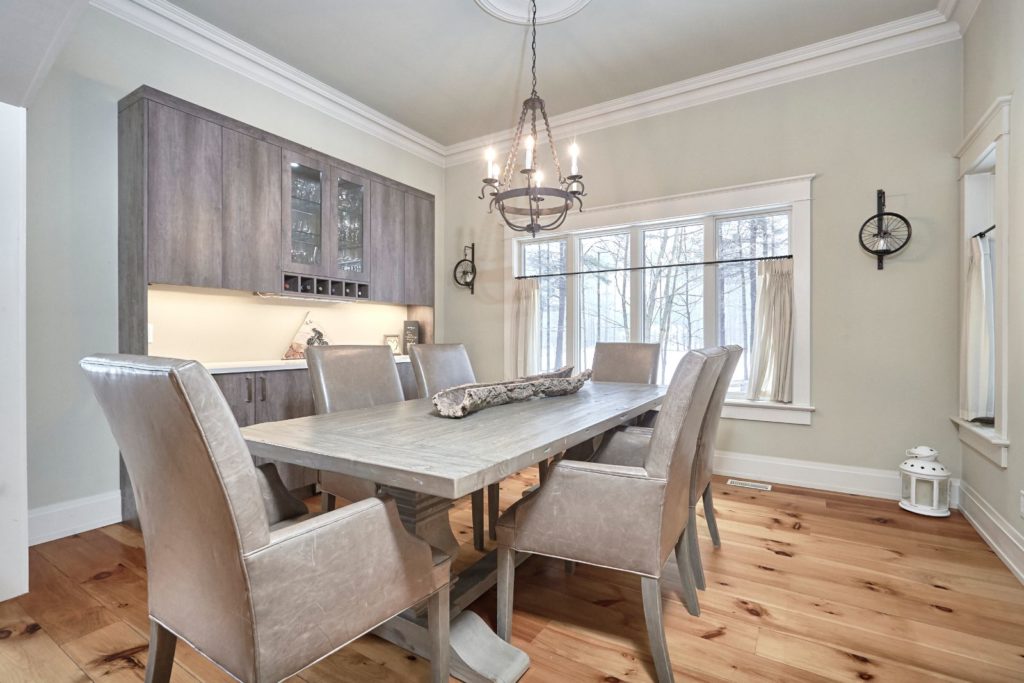
The main floor office with built-in shelving provides an ideal place to work, or makes for a versatile multi-purpose space.
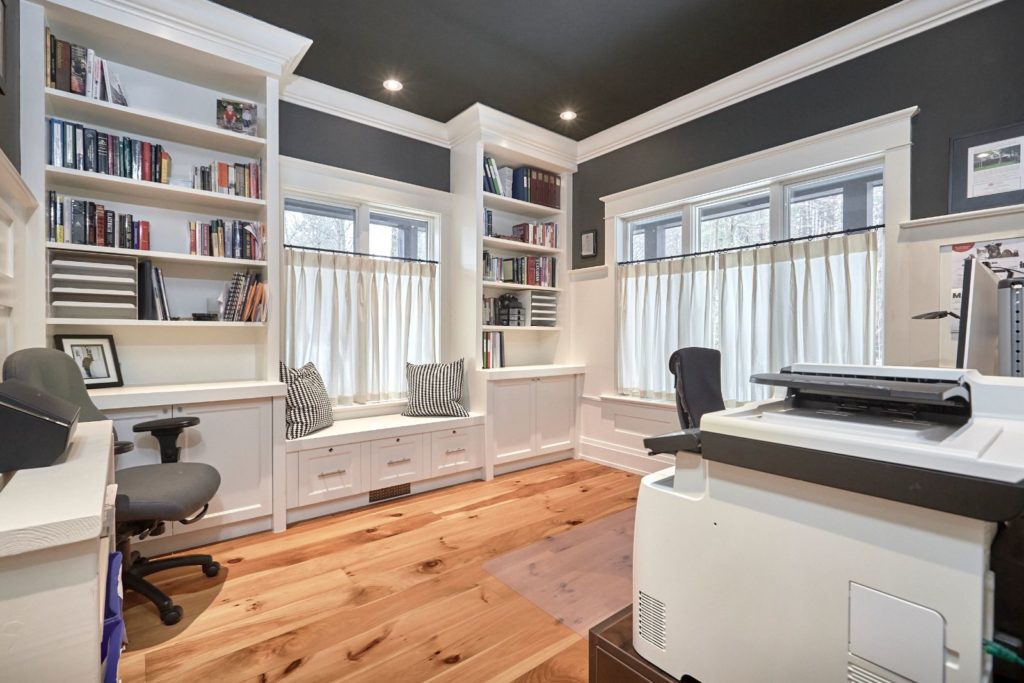
A side entry with a coat room is the perfect place to keep the whole family’s coats and boots tidied away and out of sight.
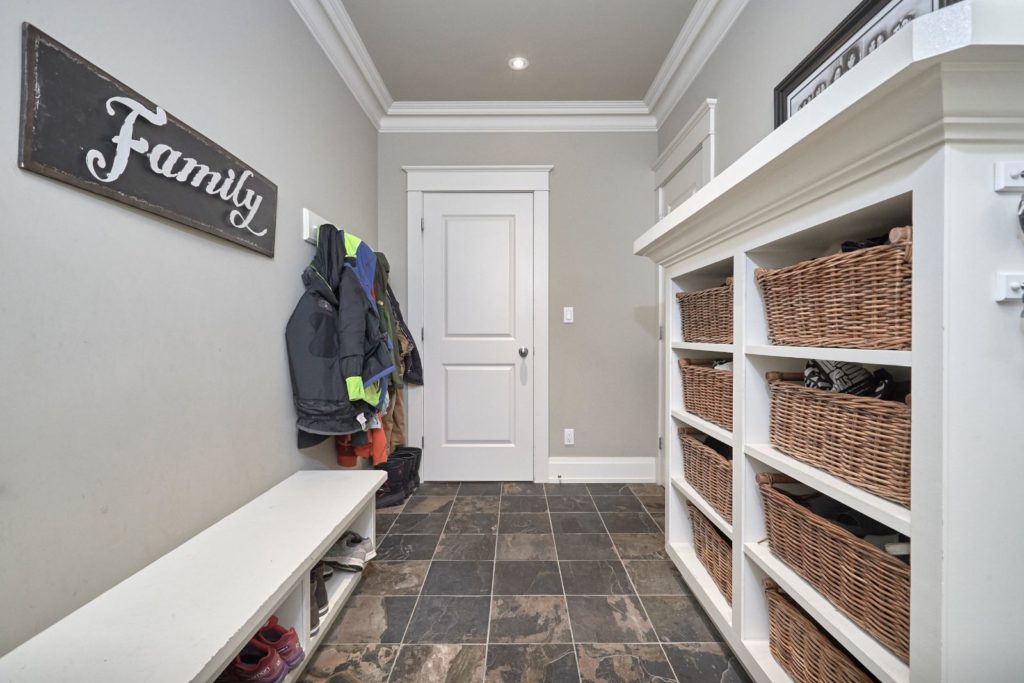
Begin and end each day in the tranquil main floor master suite. This amazing space features an impressive walk-in closet and ensuite with a glass shower and separate soaker tub. Wake up to rays of sunshine beaming in from the skylights above and fall asleep under the stars.
Upstairs, find two luminous and large bedrooms with cute window nooks perfect for reading before bed. A large 5-piece bathroom completes the upper level.
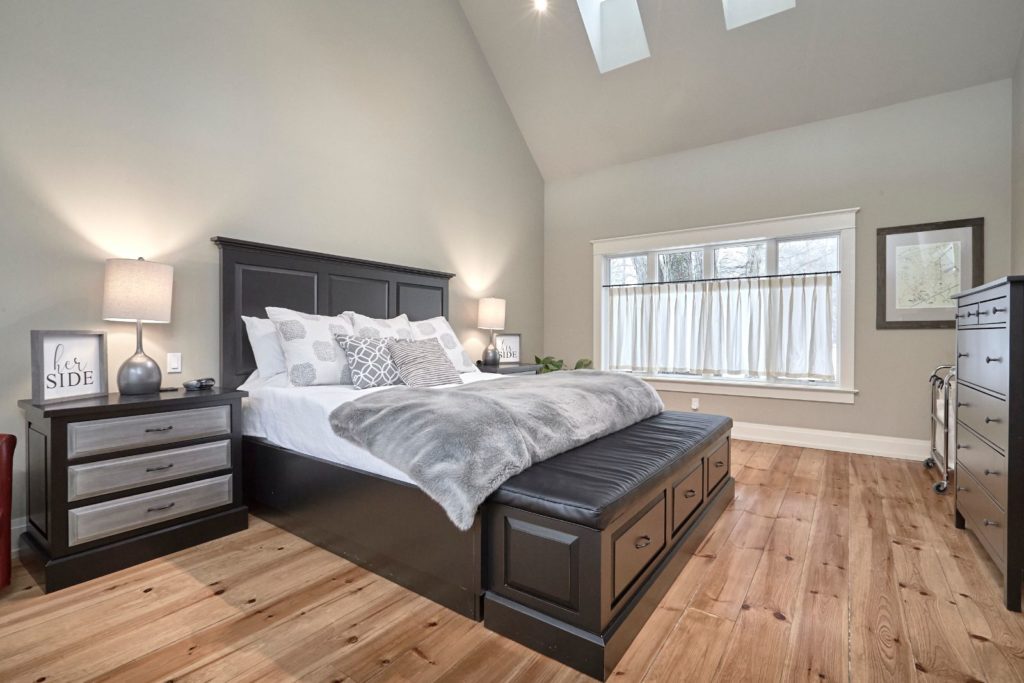
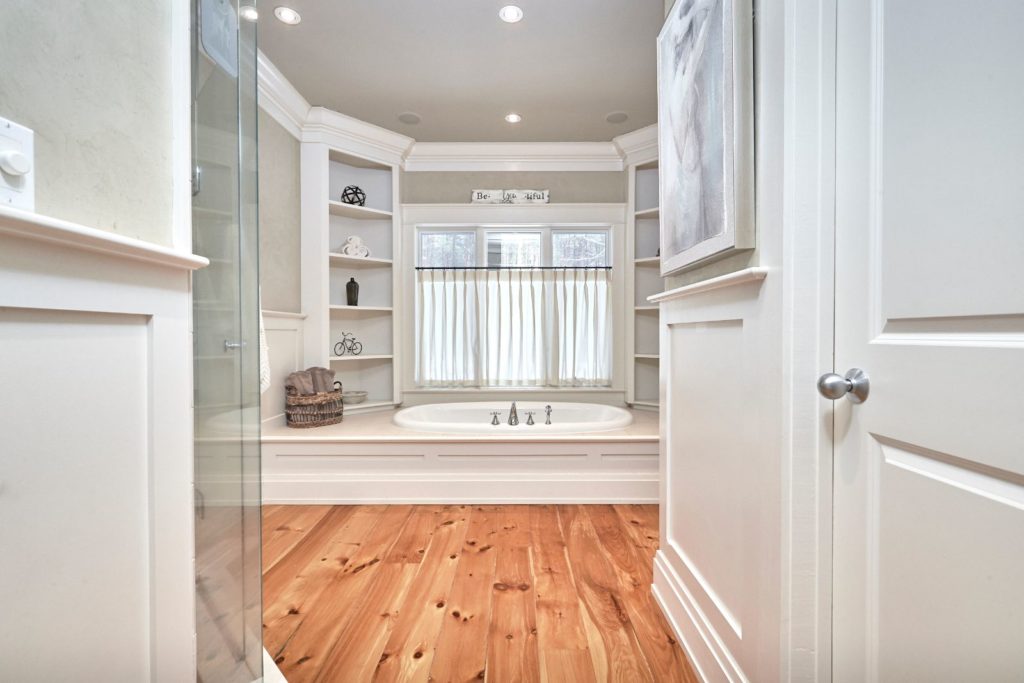
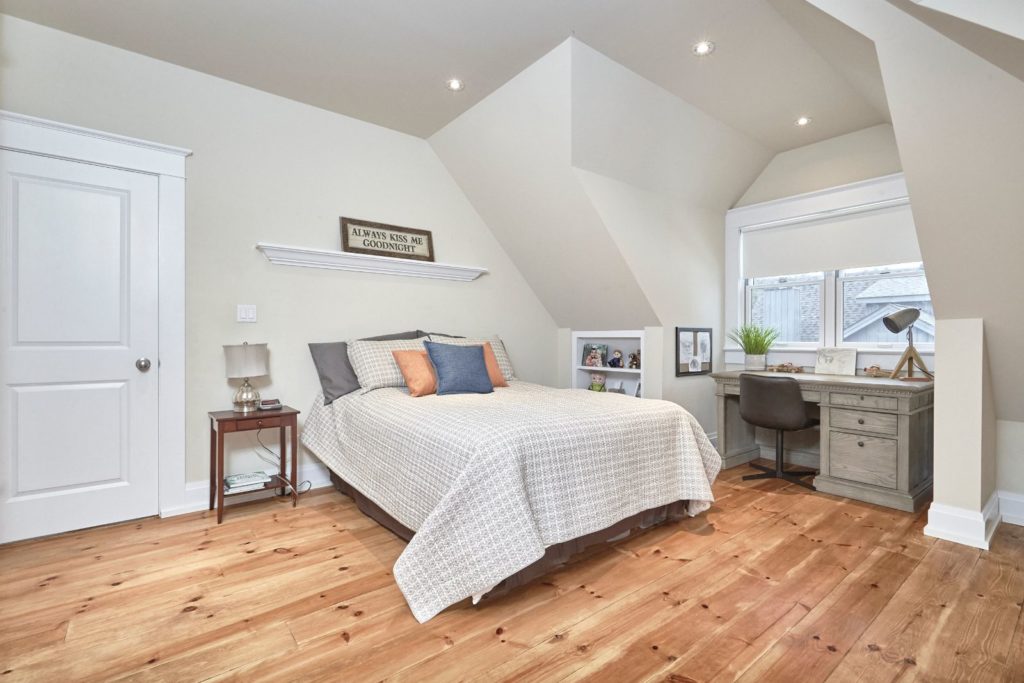
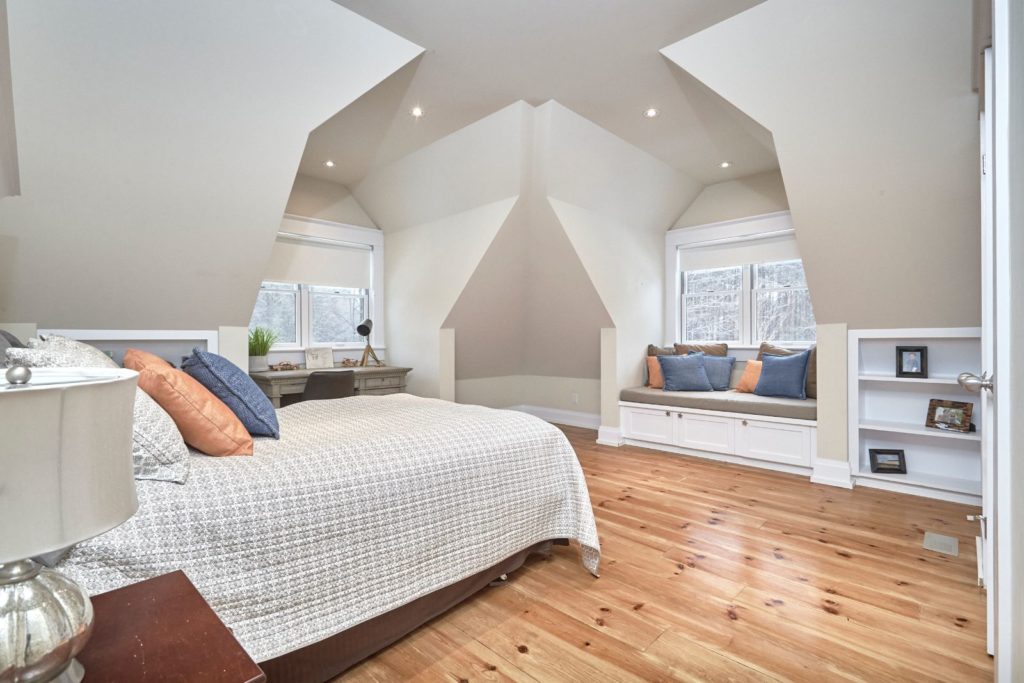
A bright and welcoming finished basement with a separate entrance offers a beautiful rec room with heated floors and a gas fireplace, a workout room with full wall mirrors, two additional bedrooms and a 3-piece bath.
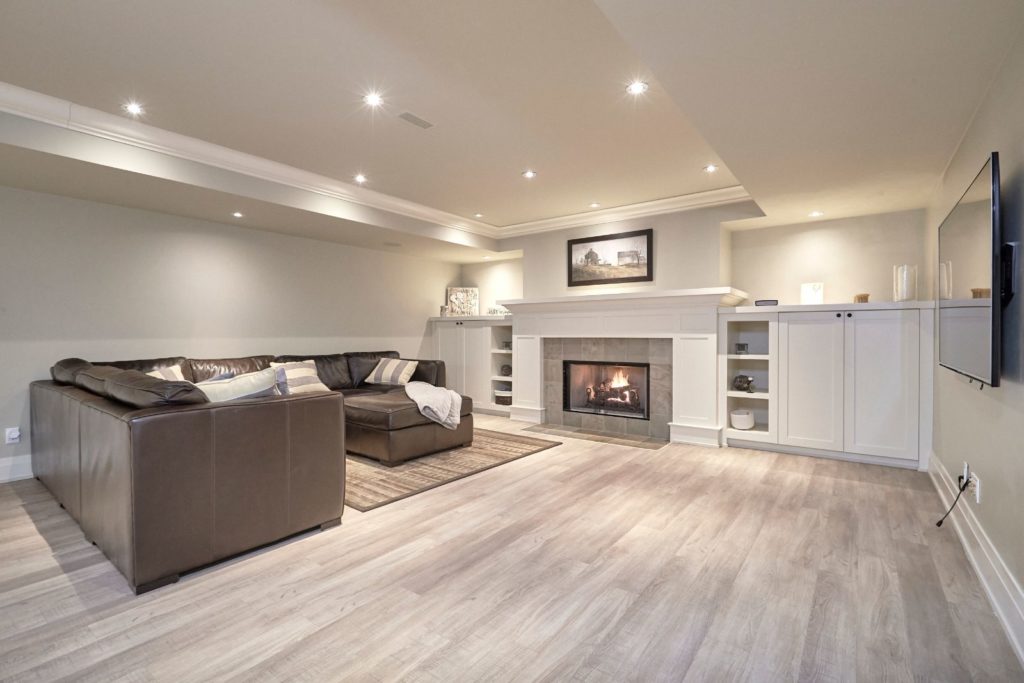
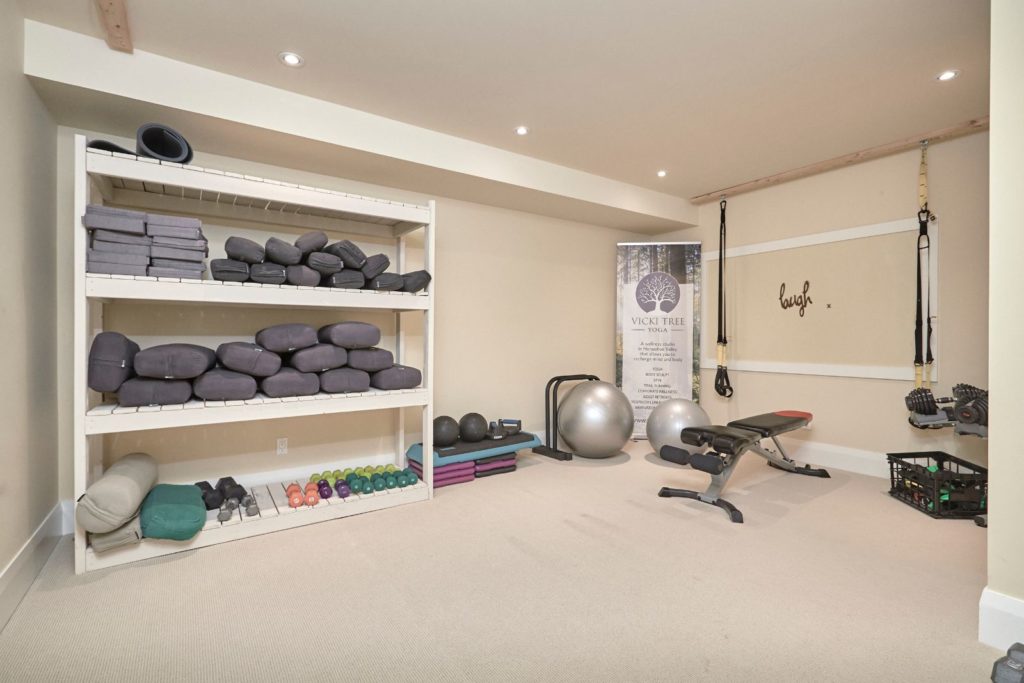
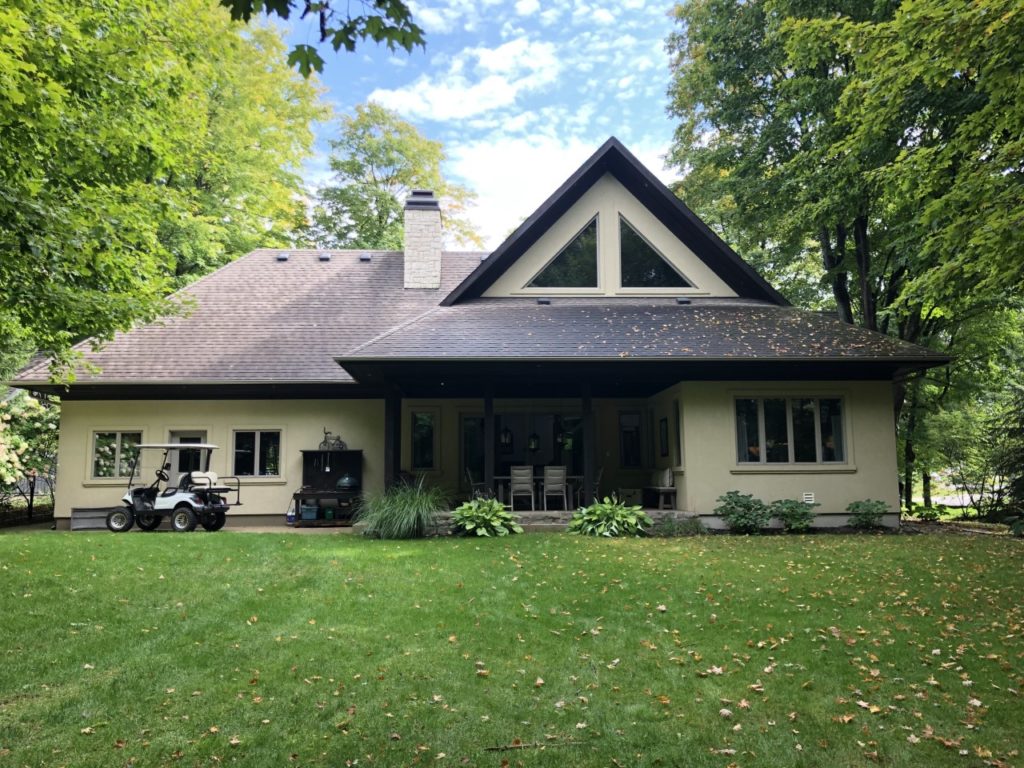
SPECS
- Address: 2596 Highway 26, Springwater
- Price: $975,000
- Bedrooms: 3
- Bathrooms: 3
- Property Size: 7.67 acres
- Listing agent: Peggy Hill
- MLS Number: 252595
