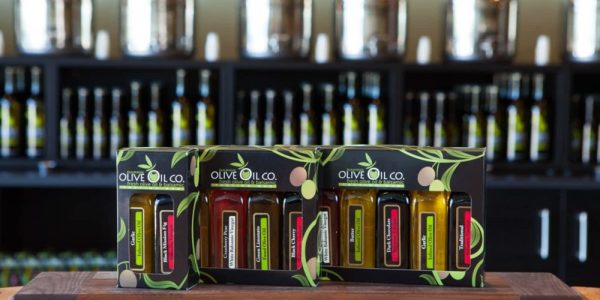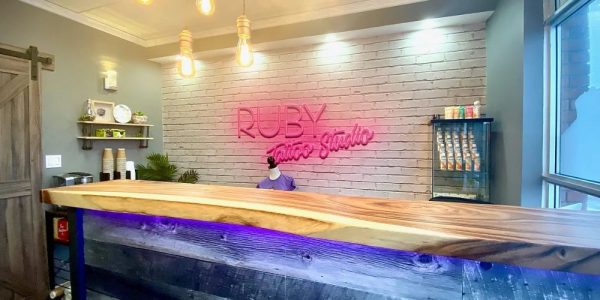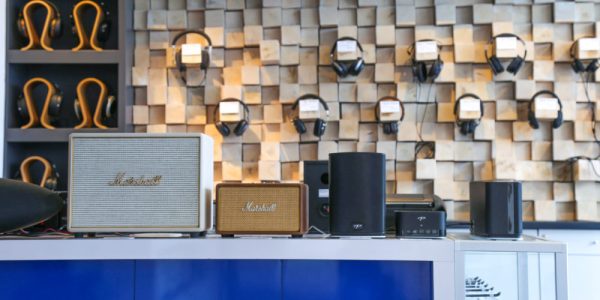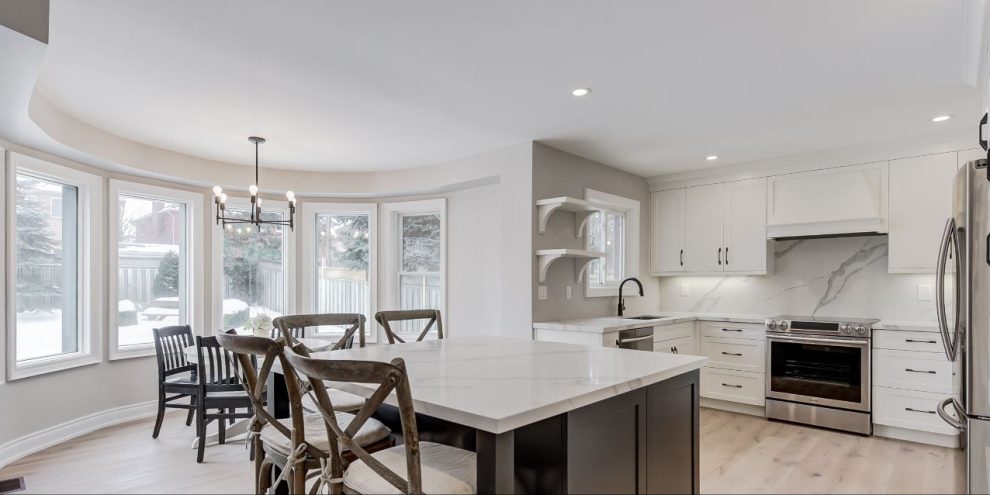
Enjoy a life of luxury at 48 Cityview Circle. This exceptional 2-storey home is in an exclusive enclave of meticulously maintained prestigious homes in the fabulous south end of Barrie. This private circle boasts no through traffic and is close to abundant amenities, commuter routes, walking trails and fabulous schools.
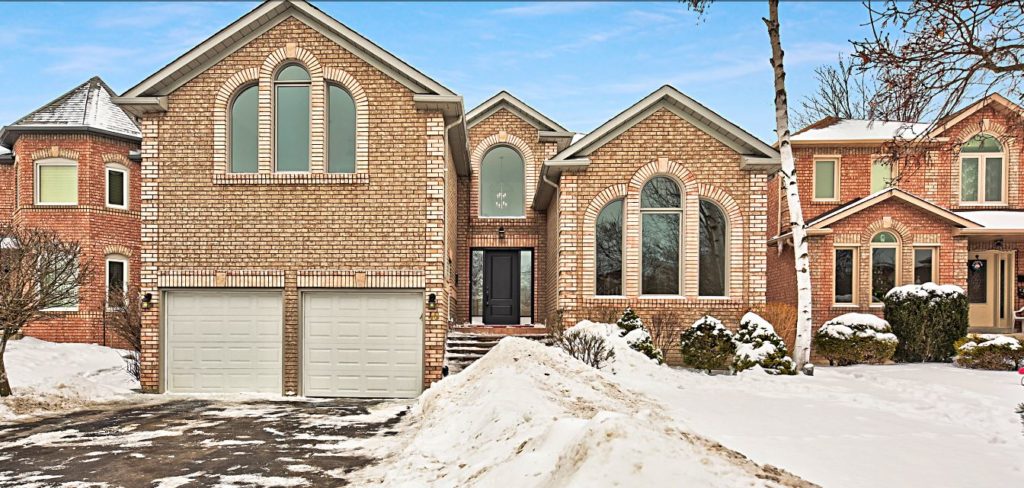
A polished exterior and tasteful landscaping welcome you to this splendid family sized home. Inside, a huge foyer has a classic center hall floor plan and unfolds to the main floor living space. Pristine white oak flooring gleams underfoot and continues throughout the main floor, highlighted by a massive transom window.
Unwind
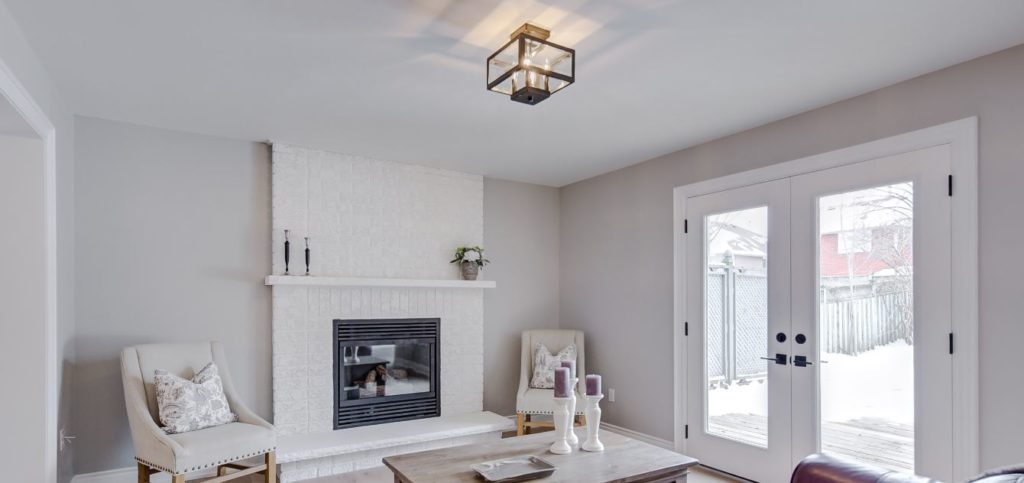
The custom kitchen is the heart of this home and invites you to prepare delicious meals and entertain in style with marble counters which continue up the wall into a backsplash, stainless steel appliances, pot lights, and an abundance of upgraded cabinetry topped with crown moulding. A huge island provides a sociable center to the room and also doubles as a breakfast bar.
The Meeting Place
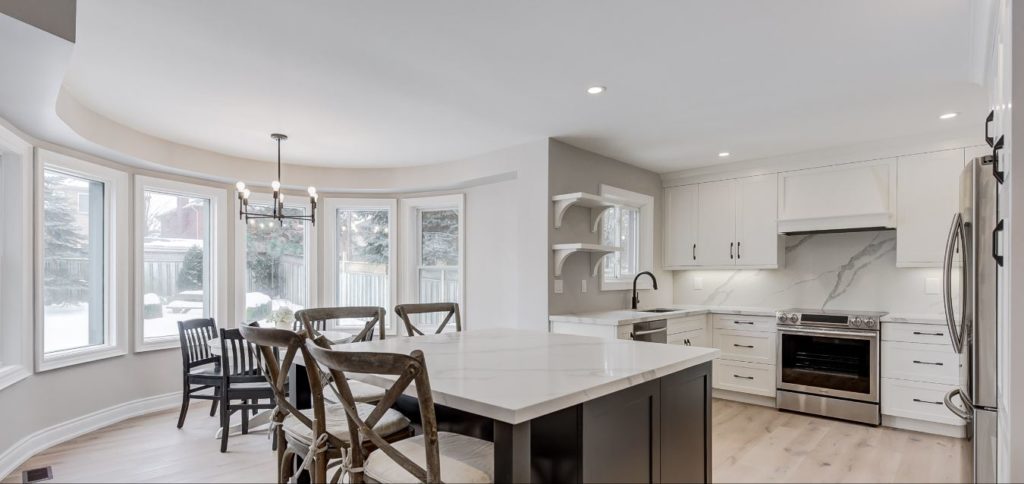
The eat-in area boasts wall to wall windows, while a garden door walkout creates a seamless flow while entertaining. Step out on the spacious deck and mingle with guests over drinks. Barbeque dinner while watching kids and pets roam the fenced and landscaped yard.
Back inside, enjoy a more formal setting in the dining room with ample square footage for hosting formal celebrations with ease, finished with panel mouldings and custom trim. A modern chandelier overhead sets the stage for fine dining. After dinner, the family room is an inviting space to unwind, showcasing a natural gas fireplace creating the perfect atmosphere to relax with family while enjoying the warmth and ambiance of a fire.
Related: Barrie's Housing Prices on the Rise
A conveniently located office features French doors and provides an ideal set up for working from home.A living room at the front of the home boasts a vaulted ceiling and three oversized windows overlooking the front yard. A powder room and the convenient main floor laundry room with a walkout and access to the garage round out the amenities on this floor.
Master Retreat
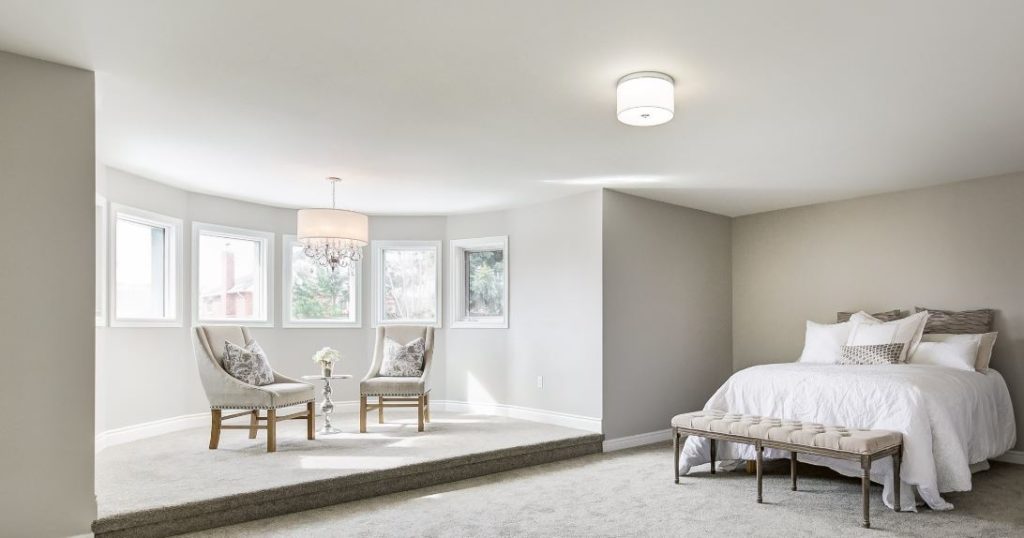
When the day is done, retreat to the master bedroom where peaceful nights await with a grand double door entry, dual closets, a raised sitting area flooded with natural light, and a spa-like 5-piece ensuite. Preparing for everyday life will be an absolute pleasure in this stunning bathroom, featuring porcelain heated flooring, a dual sink vanity with marble counter and an elegant chandelier over a classy soaker tub.
Soak it Up
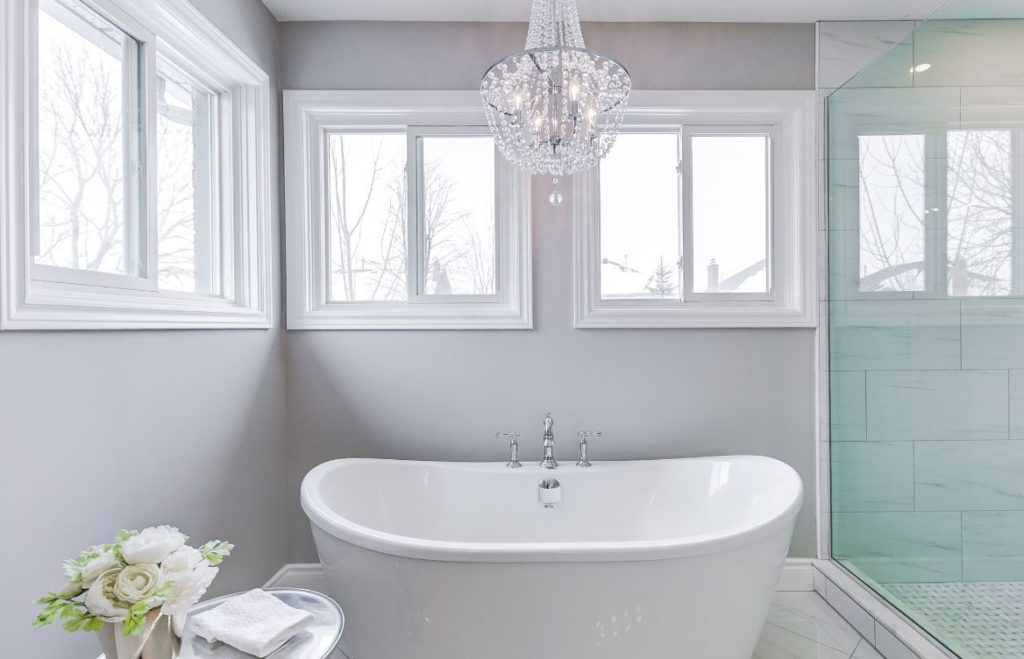
Three more generous bedrooms, each with walk-in closets and huge windows, share the use of the main 5-piece semi-ensuite bathroom, also adorned with a marble counter. Two separate staircases lead to the the fully finished lower level, which continues with a massive rec room and games room. A second laundry room and a powder room complete this level.






