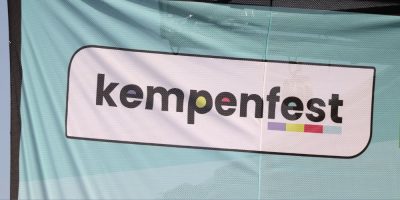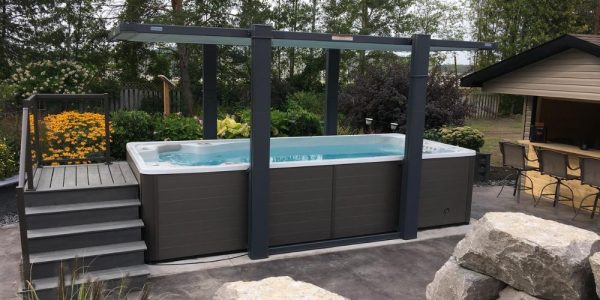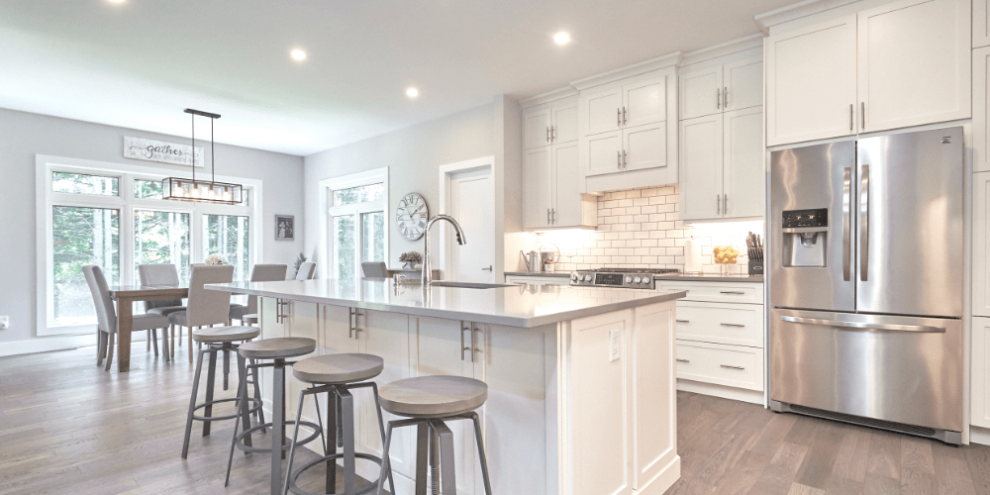
This Barrie 360 feature is presented with The Peggy Hill Team
No detail has been overlooked at 43 Ghibb Ave, a meticulously designed & superbly finished ranch bungalow in prestigious Anten Mills. Over 4000sqft of luxury living awaits at this one-of-a-kind home.
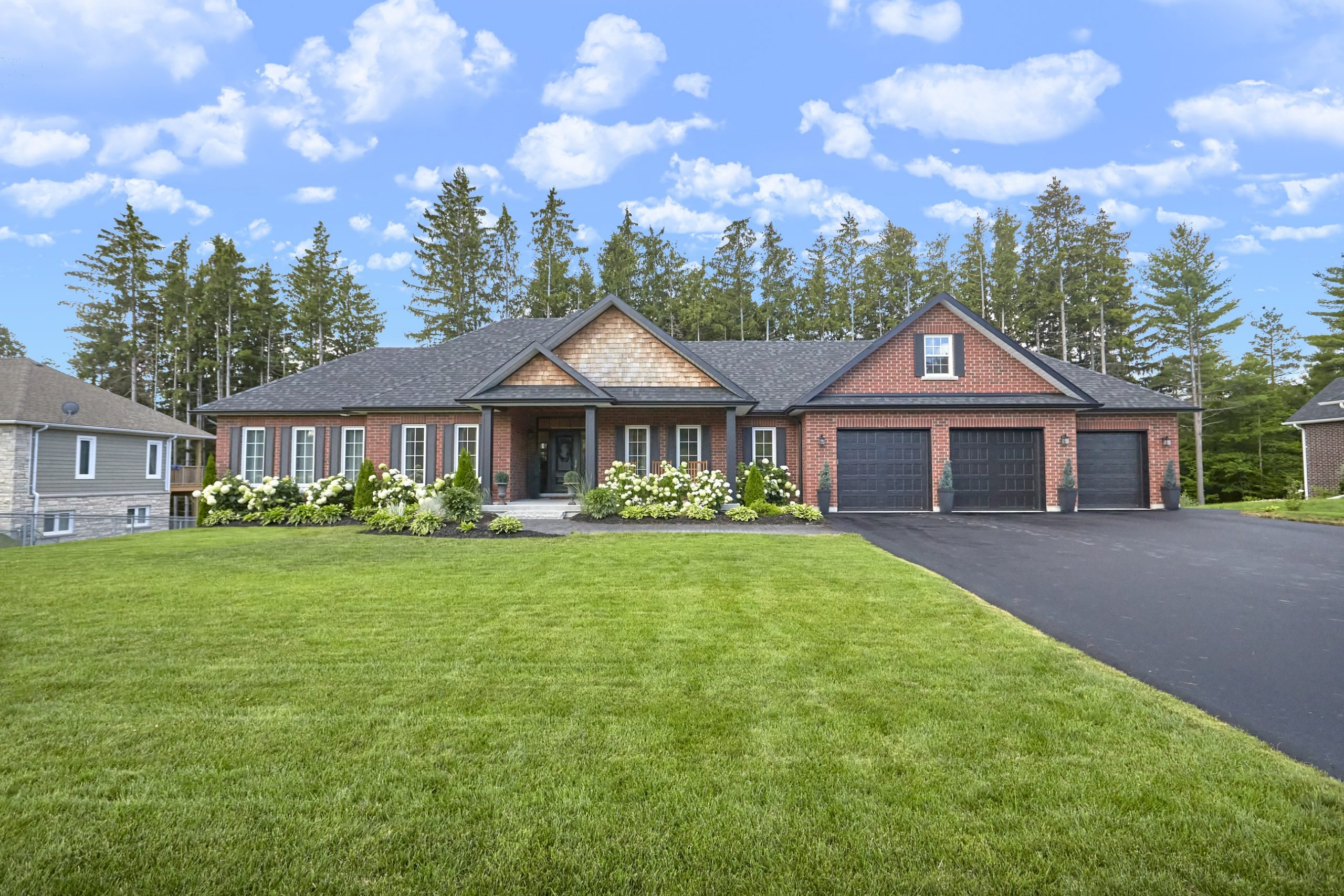
The kitchen in this home is straight out of the pages of a magazine . Top-quality cabinetry and a massive kitchen island that was designed to look like a piece of furniture, plus quartz squared edge solid grey countertop graces the kitchen and expertly complements the simplistic lines of the classic subway tile backsplash.
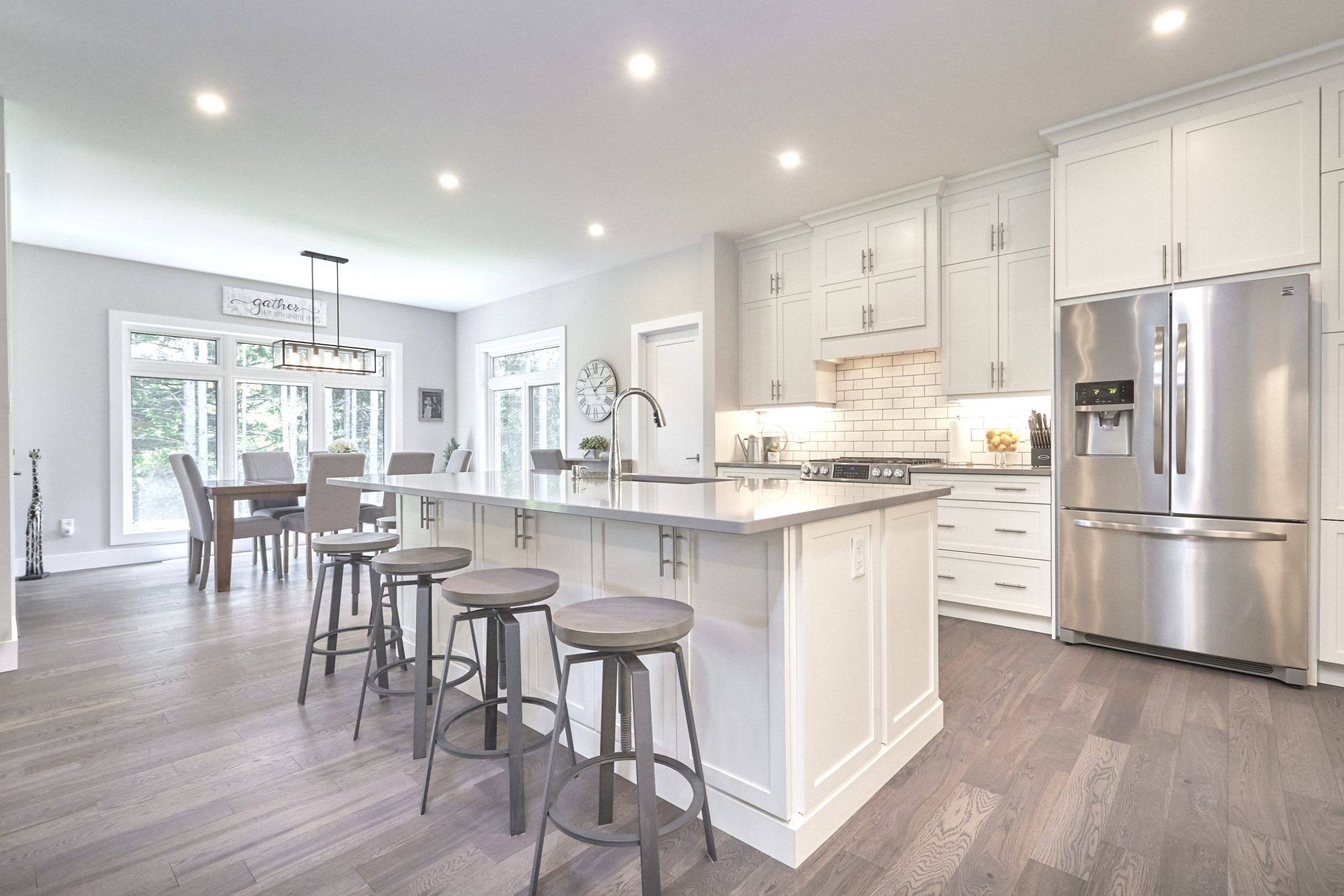
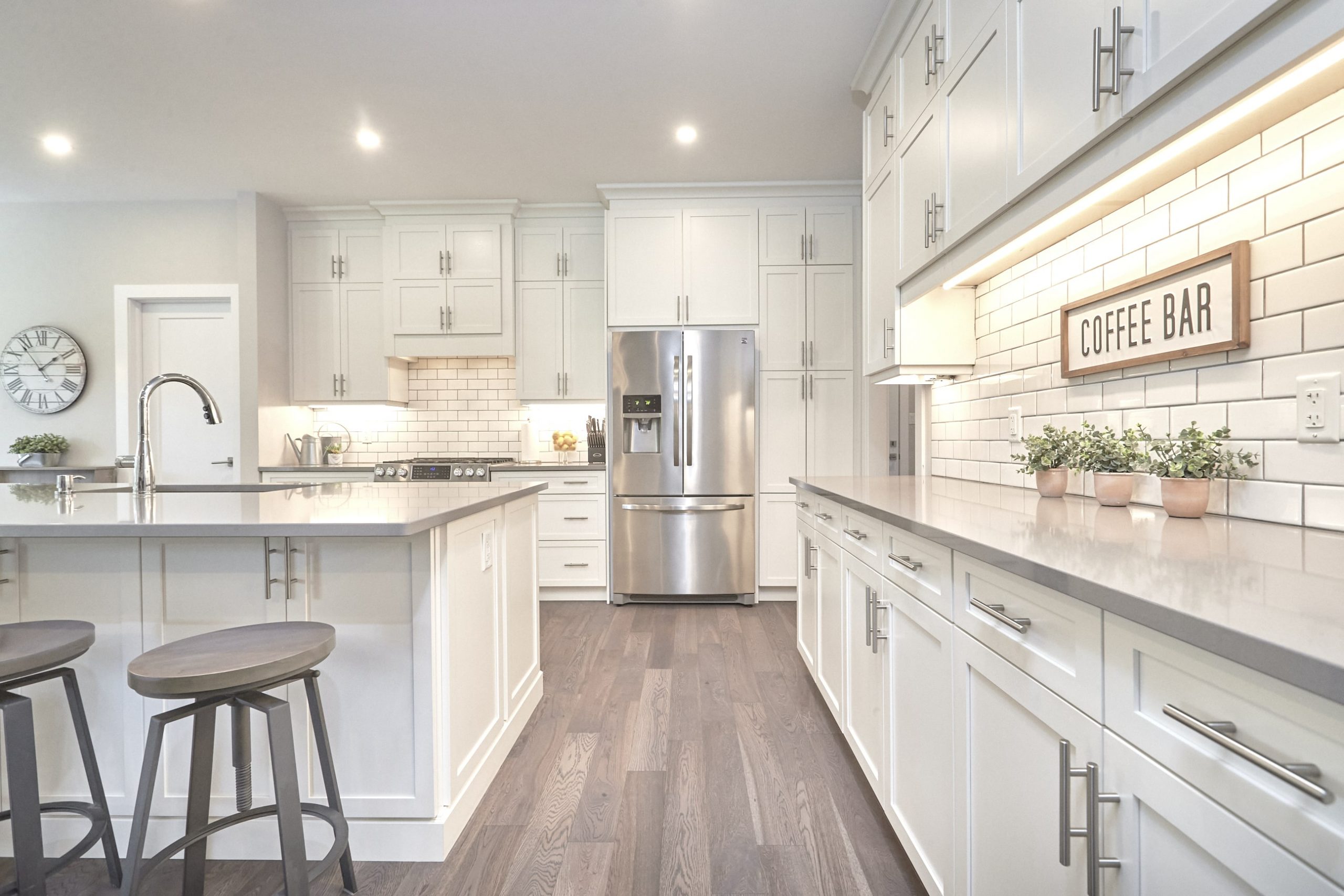
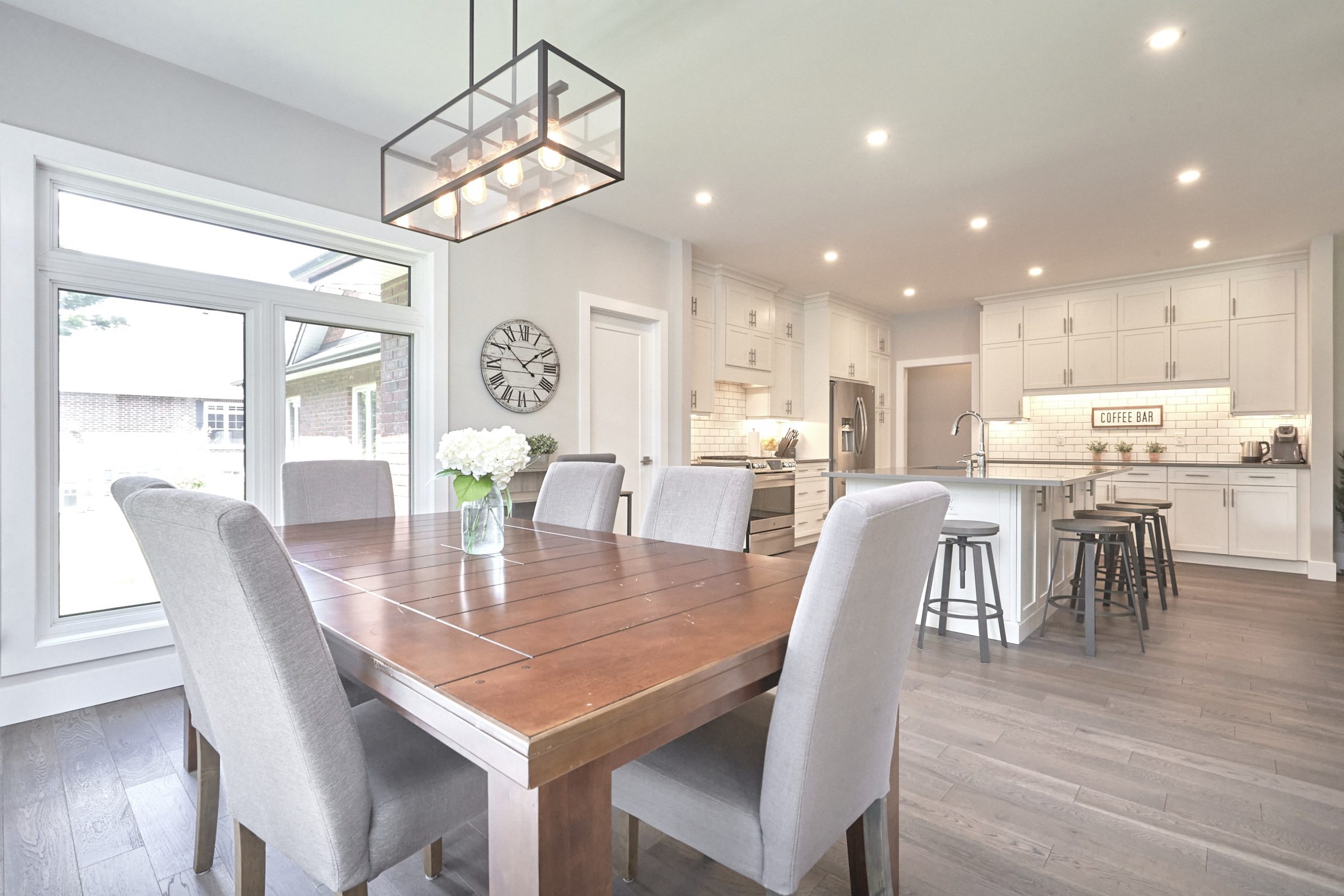
Just steps from the kitchen is the stately great room, a phenomenal space that easily lives up to its name. Premium level Eldorado Stone surrounds the gas fireplace and soars to the top of the vaulted ceilings. Custom-built cabinets on either side of the fireplace are made by Thomasville and serve as a focal point, combining with the elegant fireplace to create a showpiece feature.
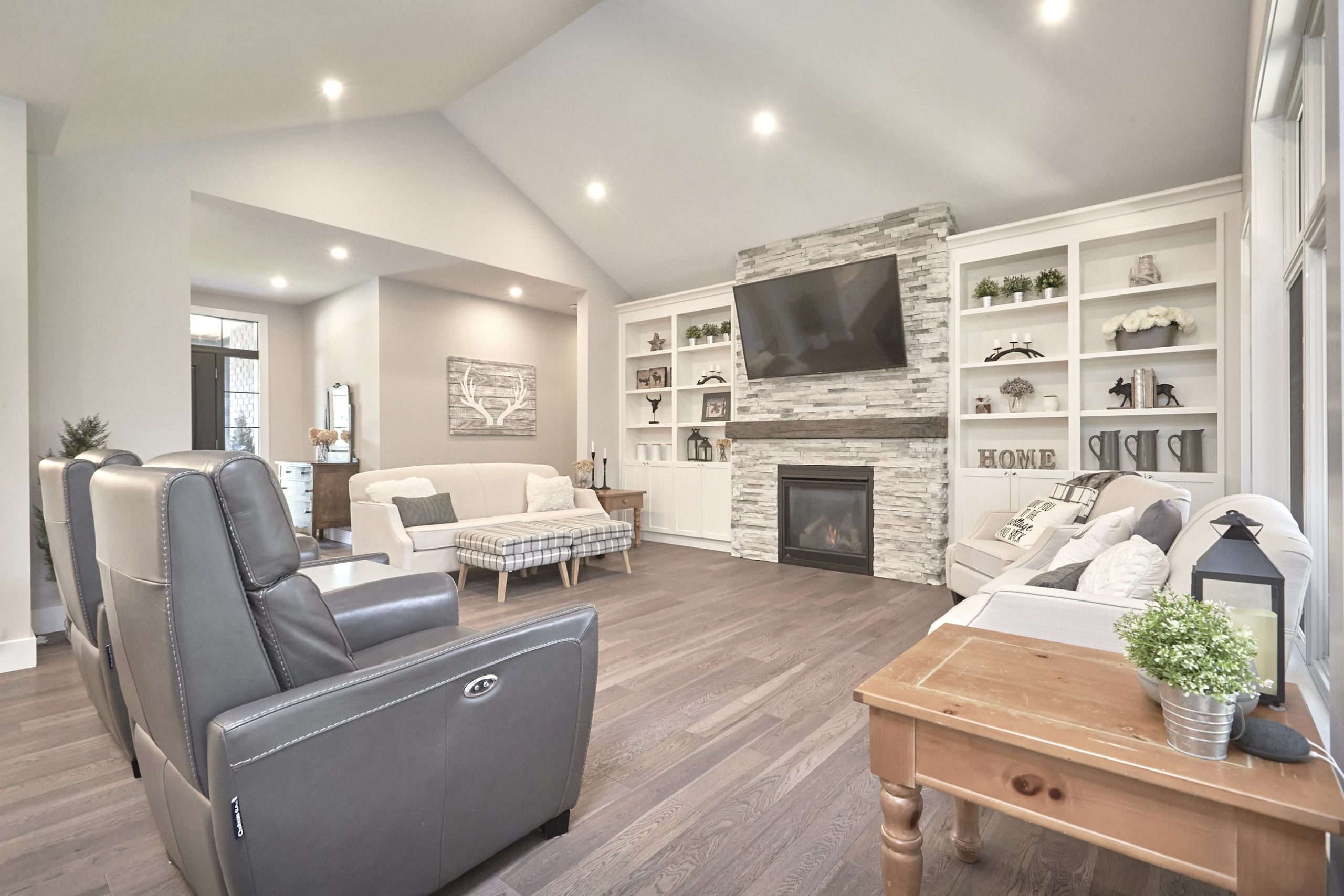
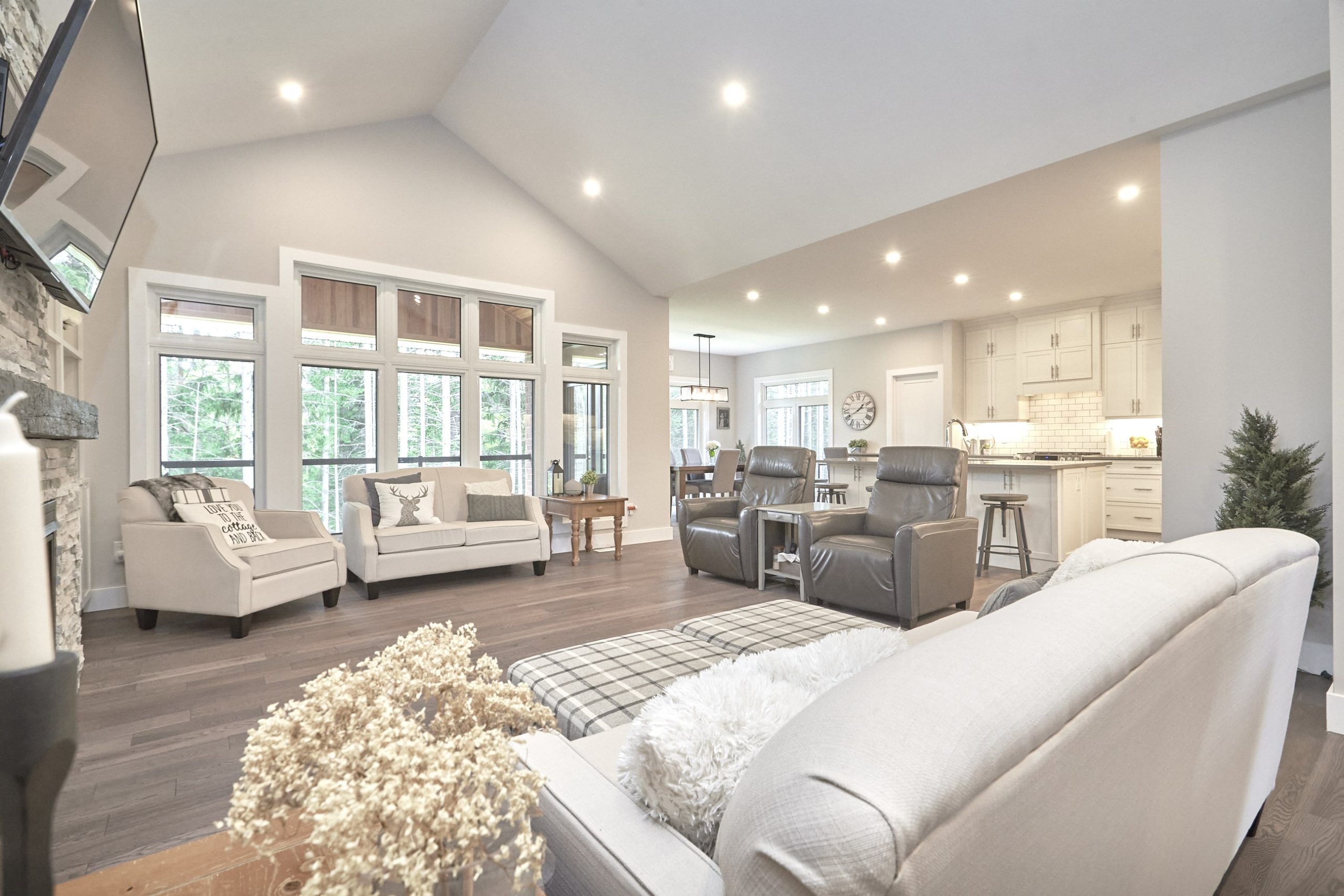
Retire to your luxurious master retreat where nothing but the best of finishes await. This expansive suite features dual walk-in closets and an alluring ensuite. Thomasville cabinets, grey quartz, Pfister faucets, a free-standing square edge Mirolin tub, and a large walk-in glass shower together create a true spa experience.
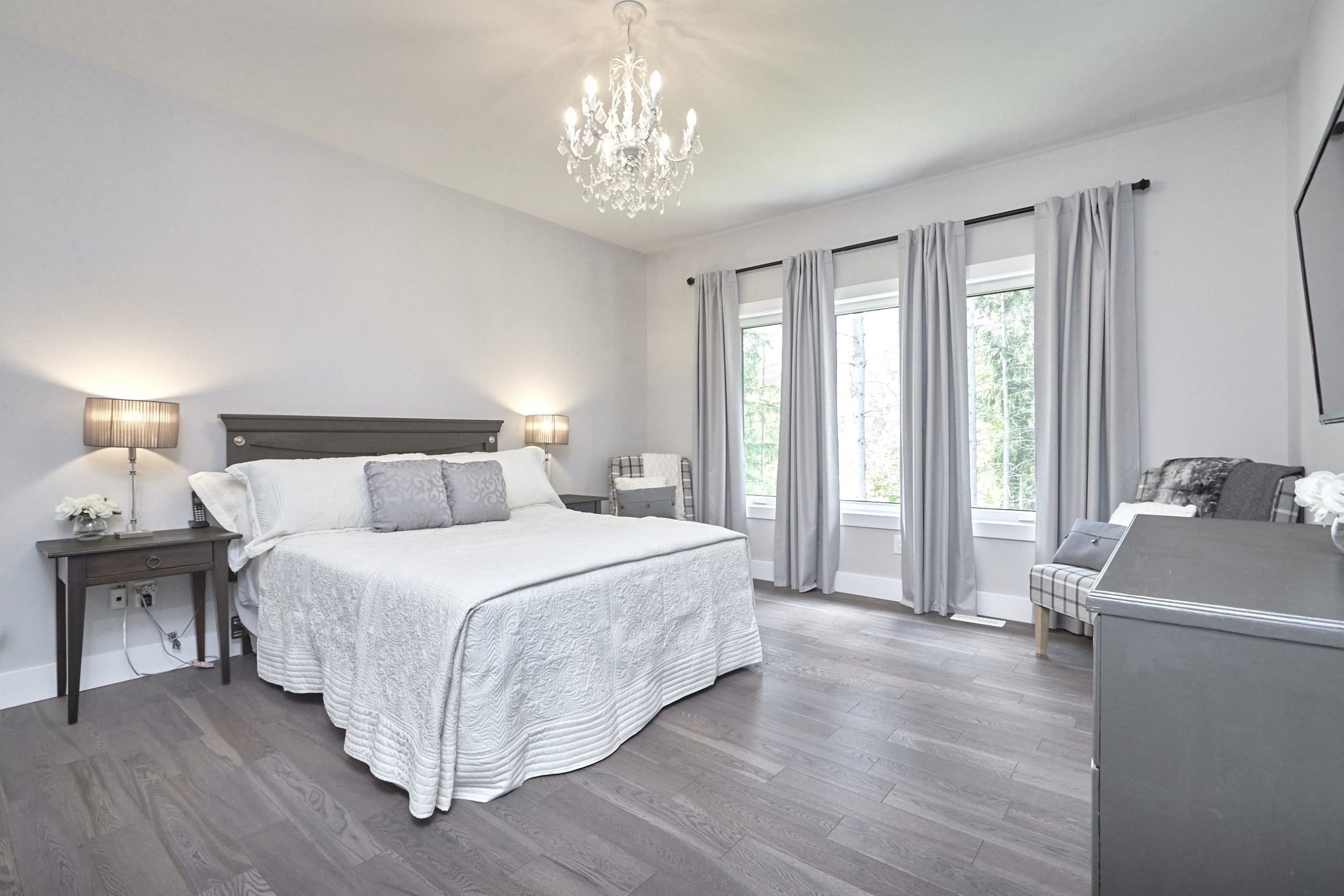
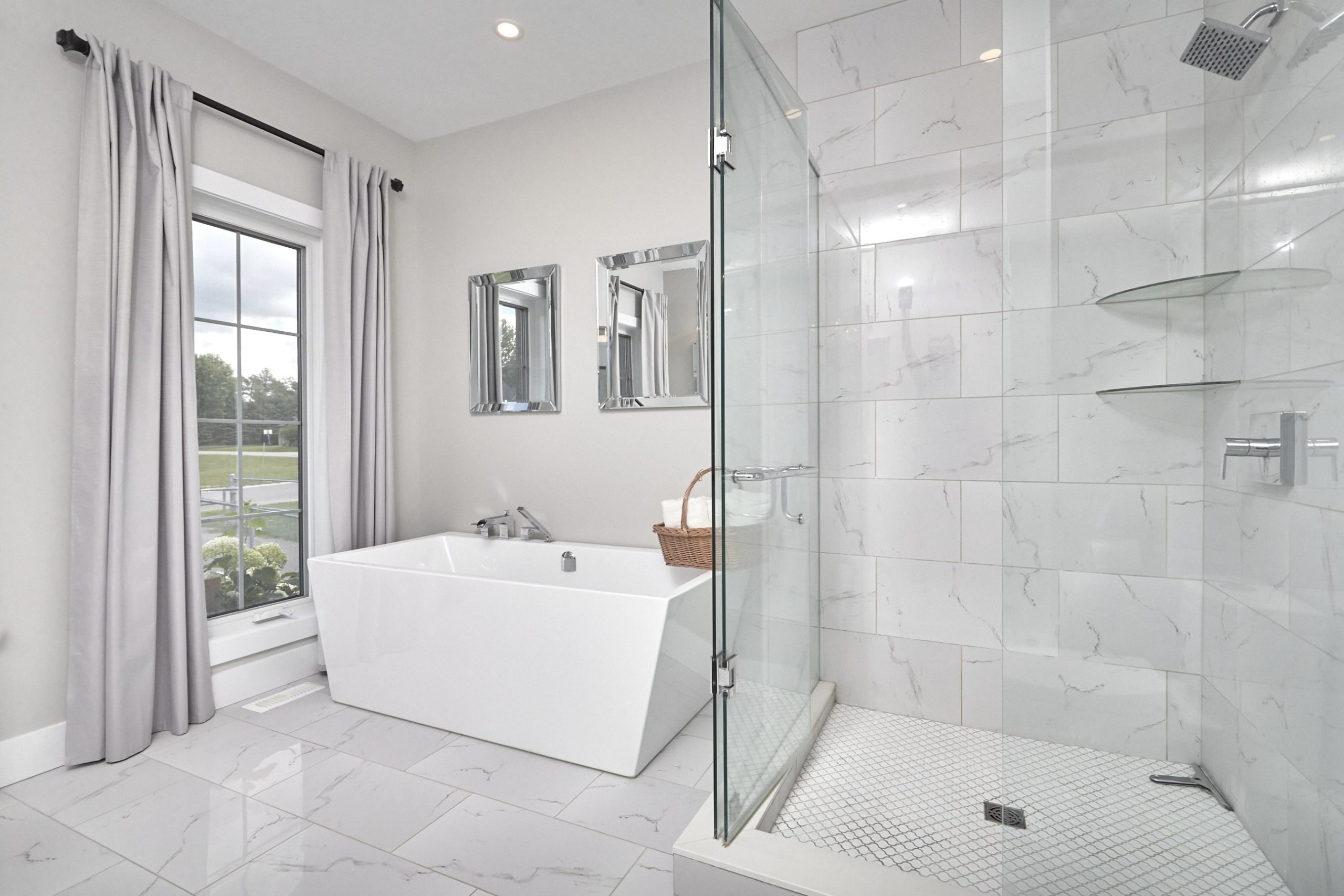
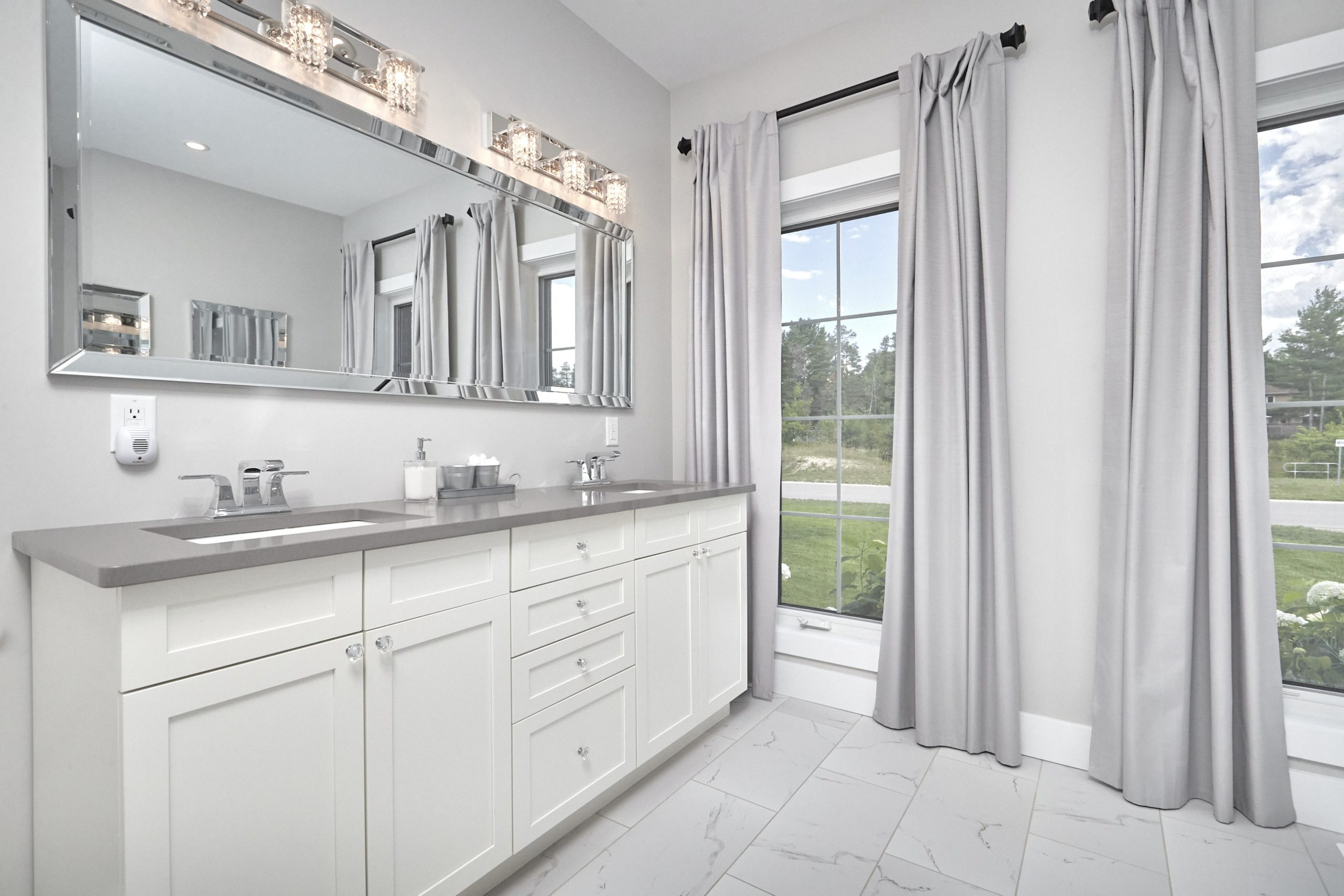
The remarkable lower level of this home is just as carefully designed and thoughtfully created as the rest of the house. Large windows and a walk-out allow you to feel as though you are in an upper-level space. The family room features an additional gas fireplace with stone surround and opens to a games room and an expansive wet bar. Two oversized bedrooms are crafted with the same luxury detail as the upper-level bedrooms and share the use of a gorgeous four-piece bath. Proudly entertain family and friends in this impressive space.
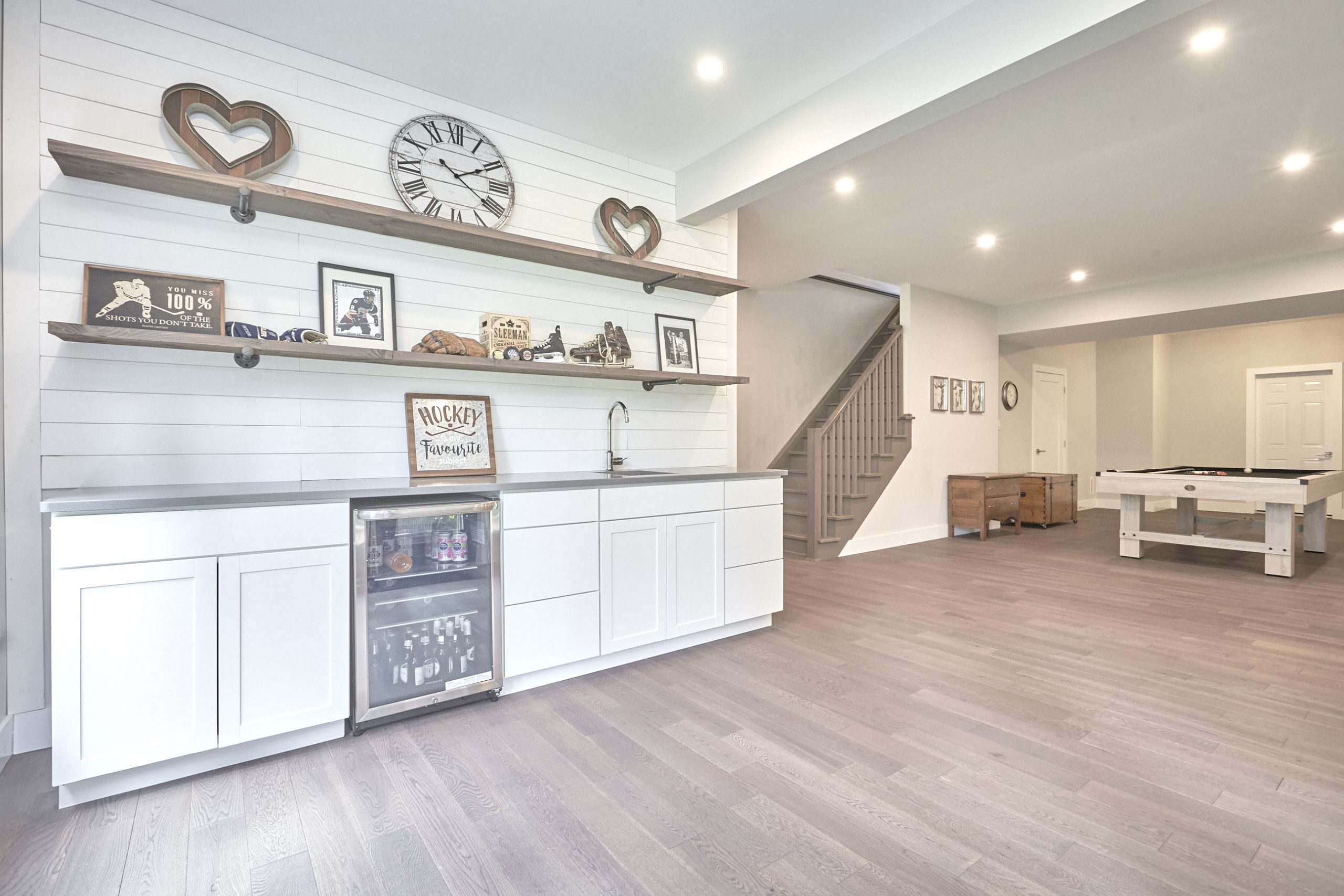
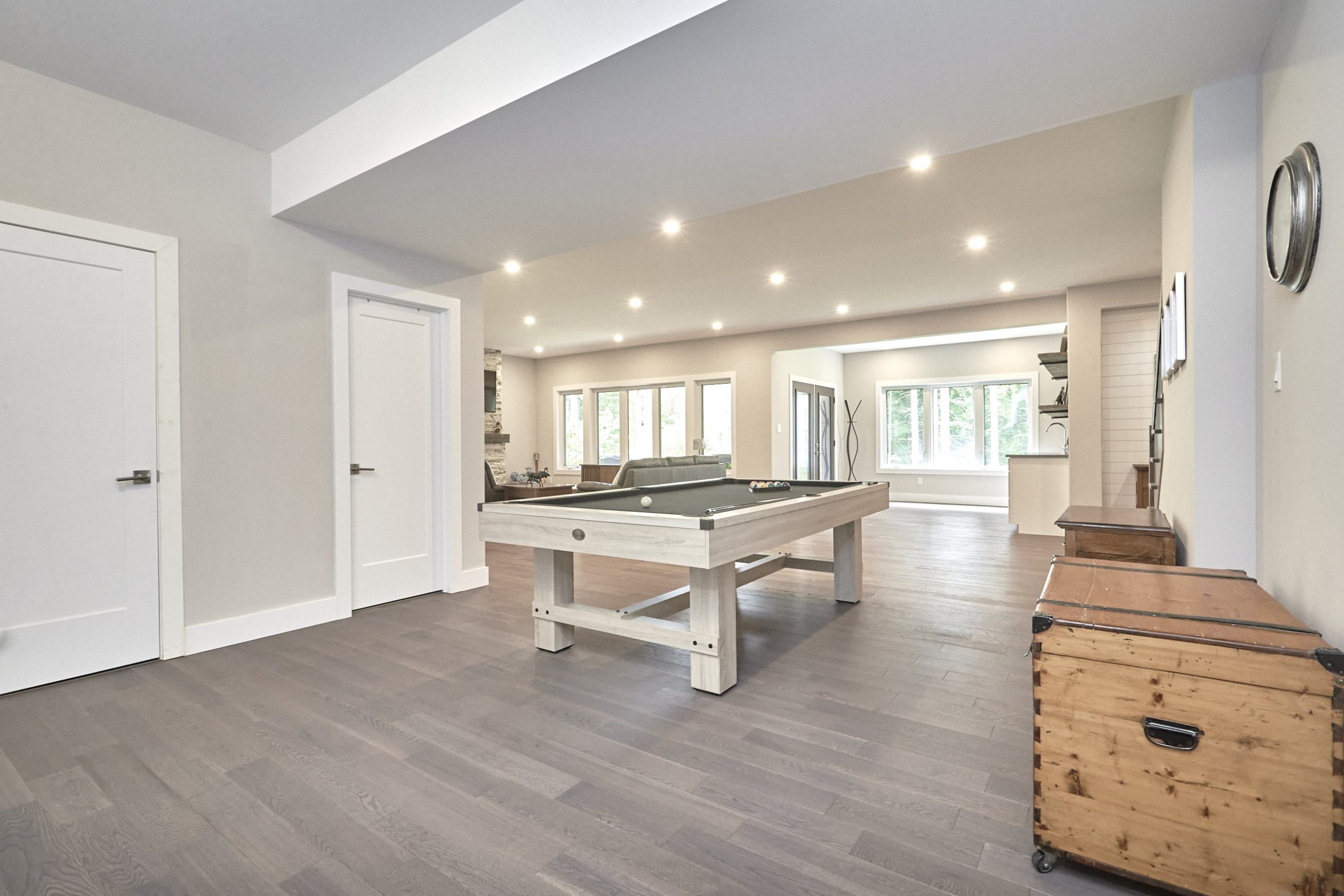
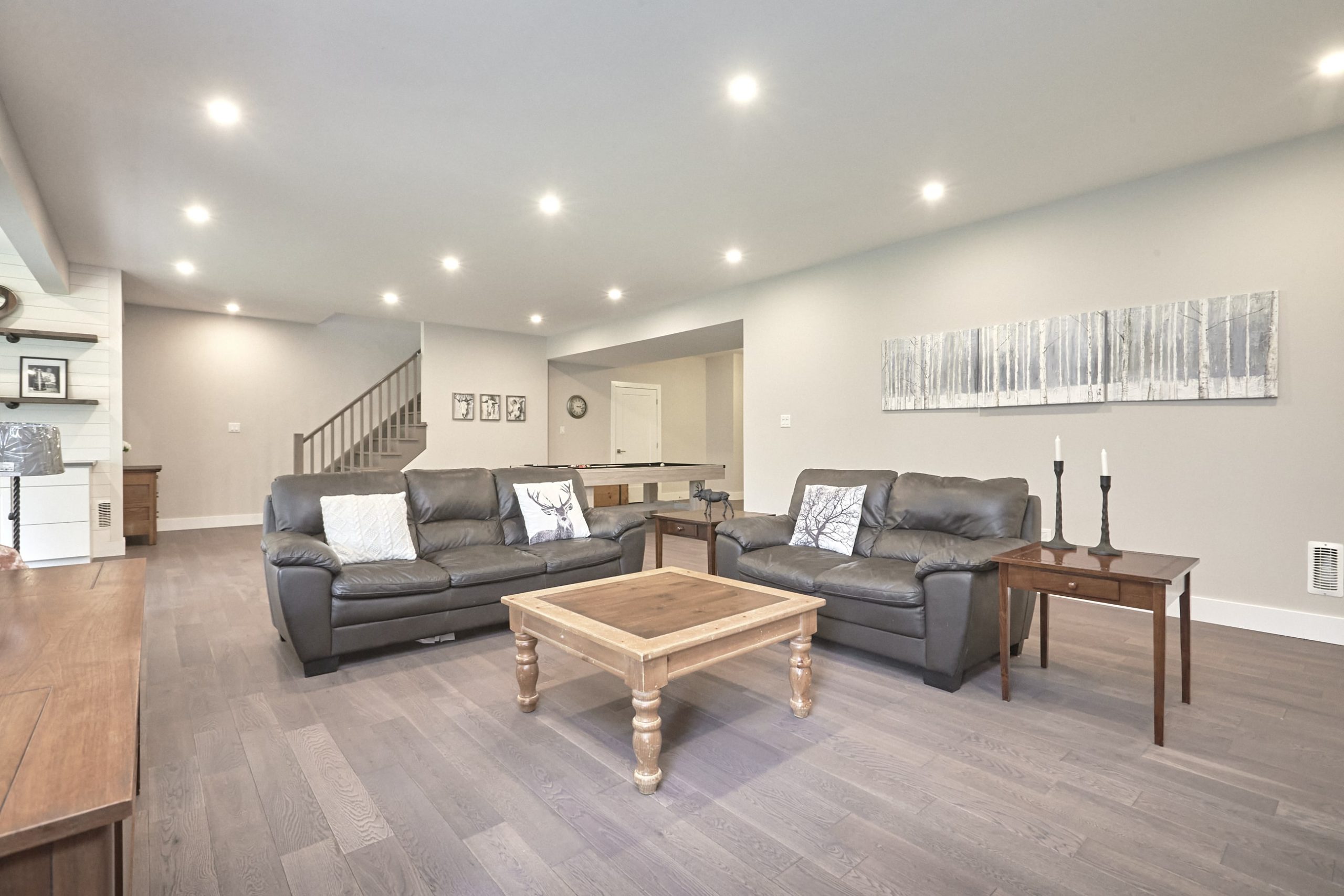
Additional finished square footage is found in the 366 square foot loft space above the garage. This versatile space works wonderfully as a home office, a gym, an art studio or a playroom.
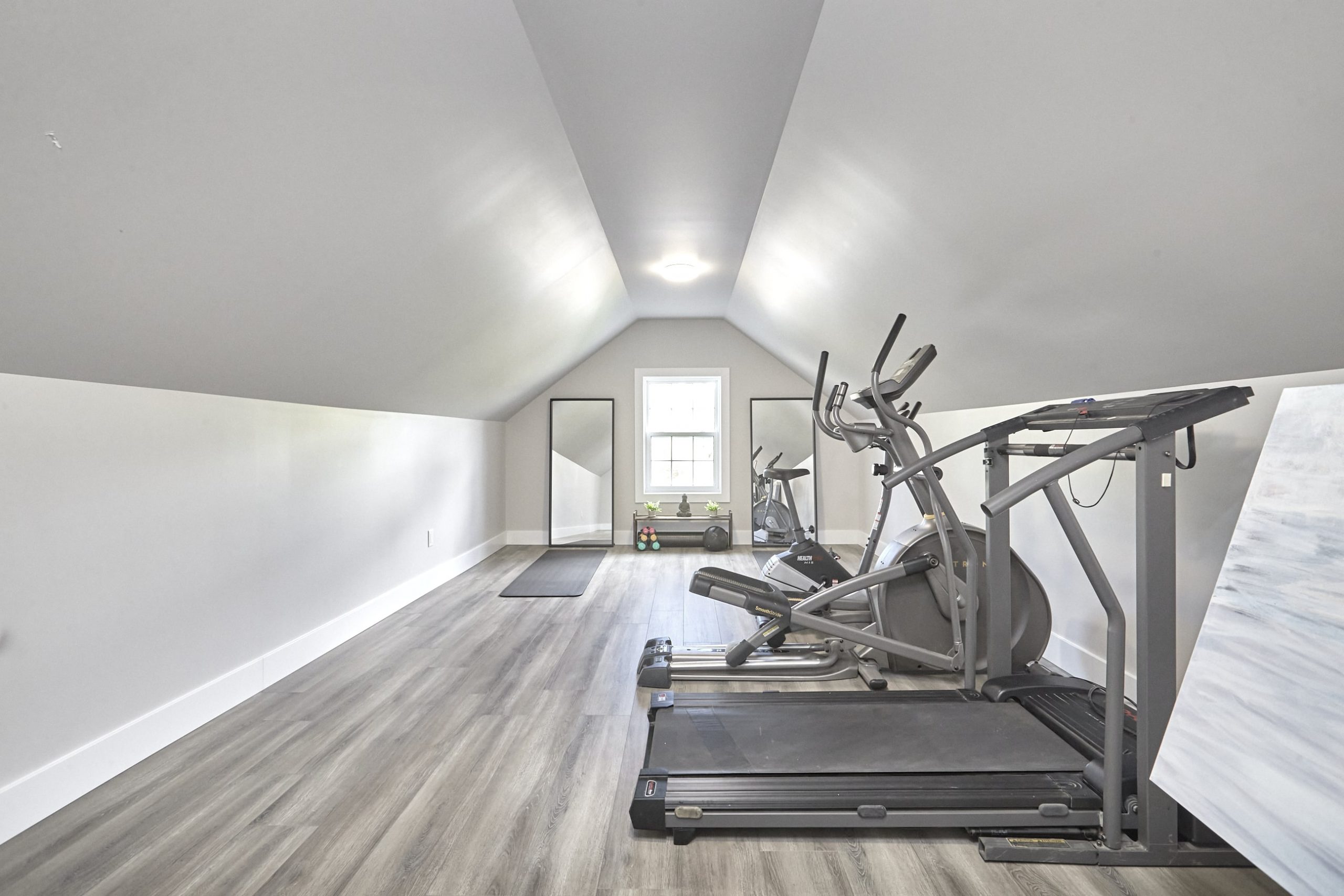
This location is perfect for lovers of the outdoors. Enjoy your morning coffee out on the deck, and take advantage of the close proximity to ski hills and golf courses!
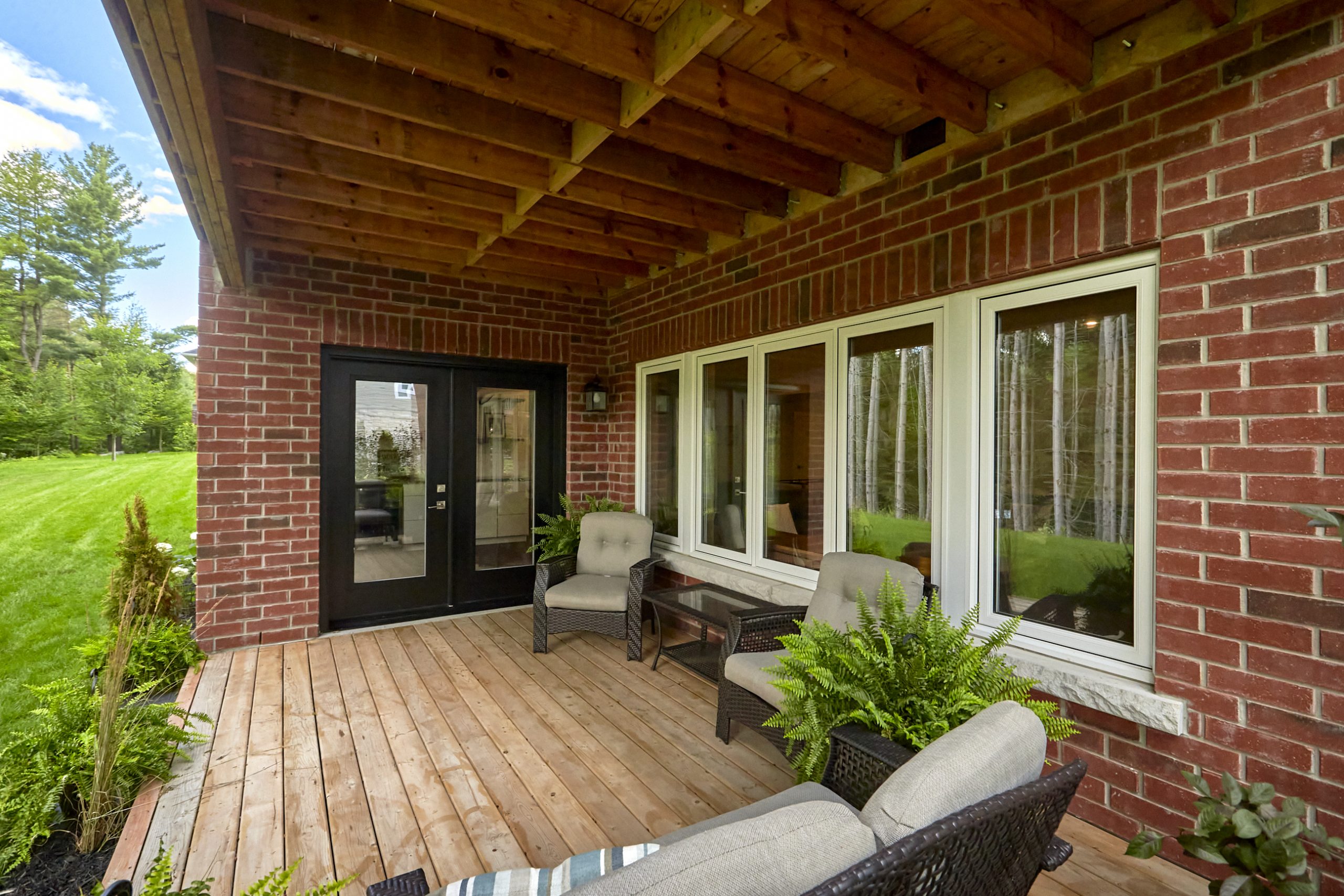
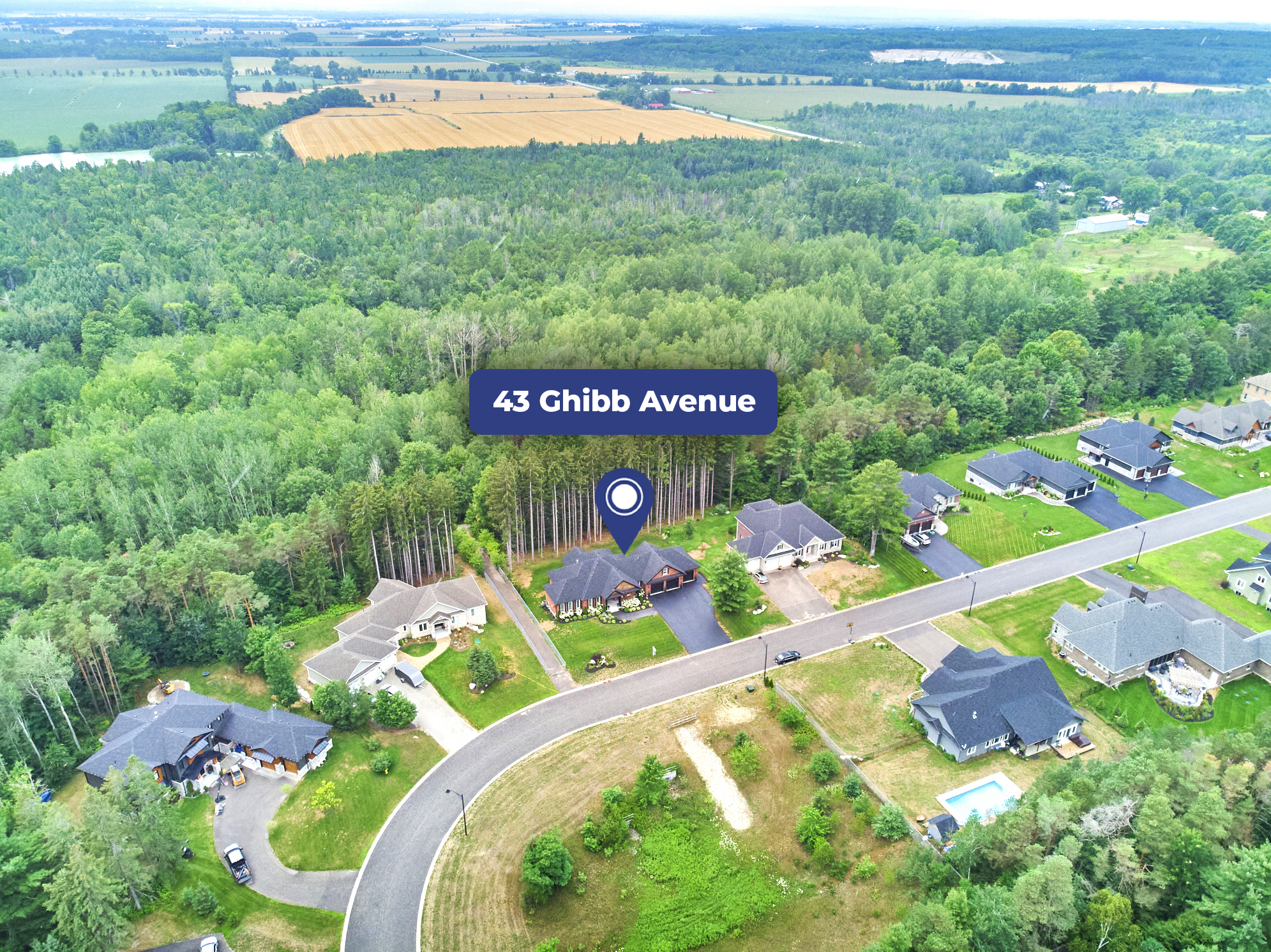
SPECS
- Address: 43 Ghibb Avenue, Anten Mills
- Price: $1,485,000
- Bedrooms: 4
- Bathrooms: 3 full, 1 half
- MLS #: S4946749
- Listing agent: Peggy Hill


