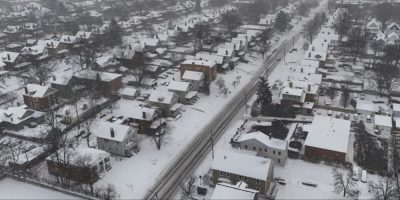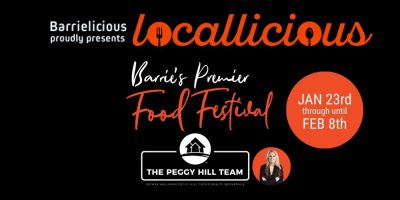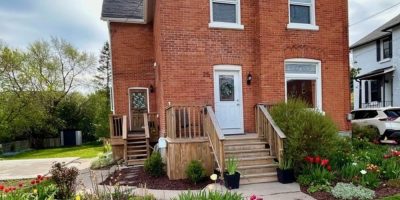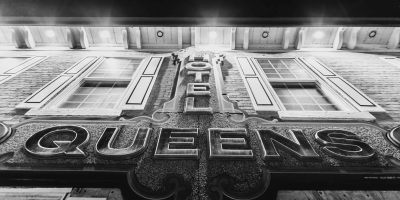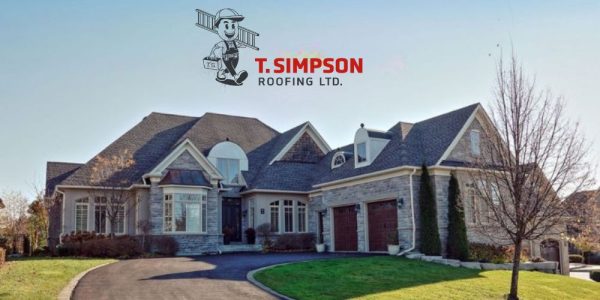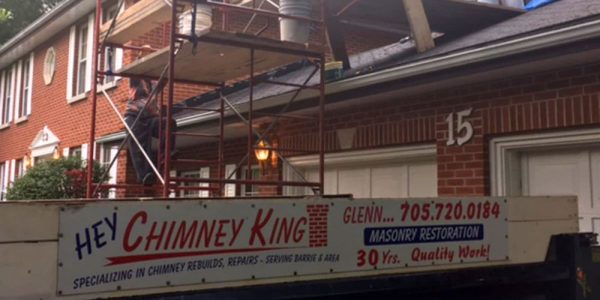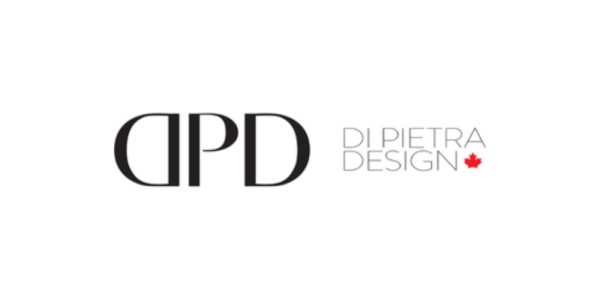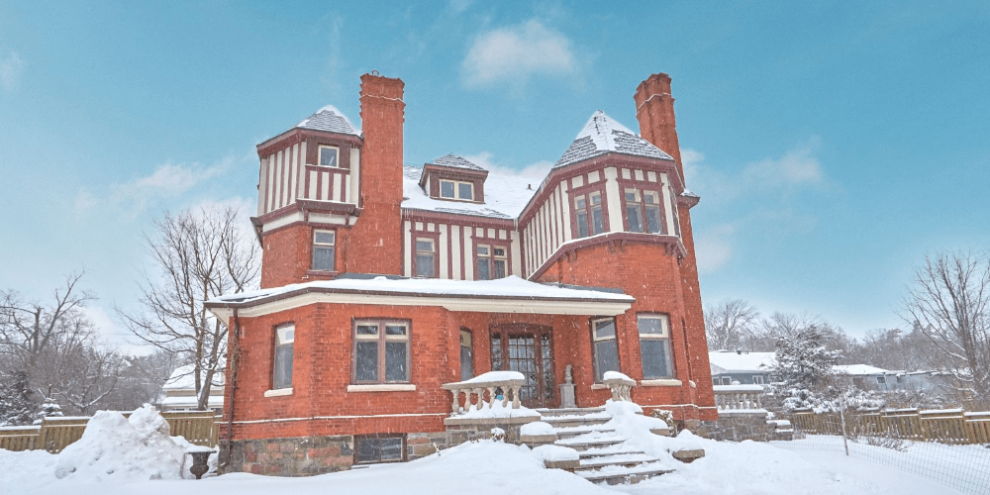
This Barrie 360 feature is presented with The Peggy Hill Team
This secret century home in Barrie's north east end boasts over 4600 sq ft of history, luxury and incomparable living space. A stunning collaboration of old world and new, if Harry and Meghan were to move to Barrie, we have no doubt that this amazing property would be the place they would call home.
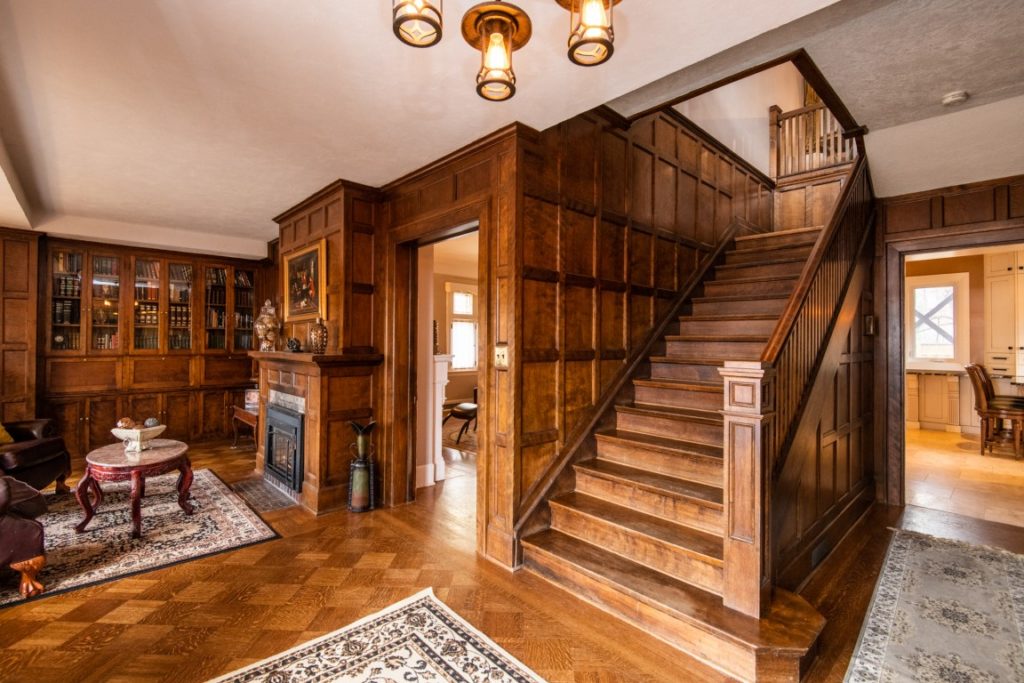
This home has an incredibly interesting history. The Glen Ormand Estate was built in 1894. For a mere $3500, John Dickenson had the home constructed. It was then purchased in 1910 by a New Orleans lumber baron, TD Rees, who utilized the property as a summer home. He traveled each summer by private rail car to Barrie with his family and domestic staff in tow.
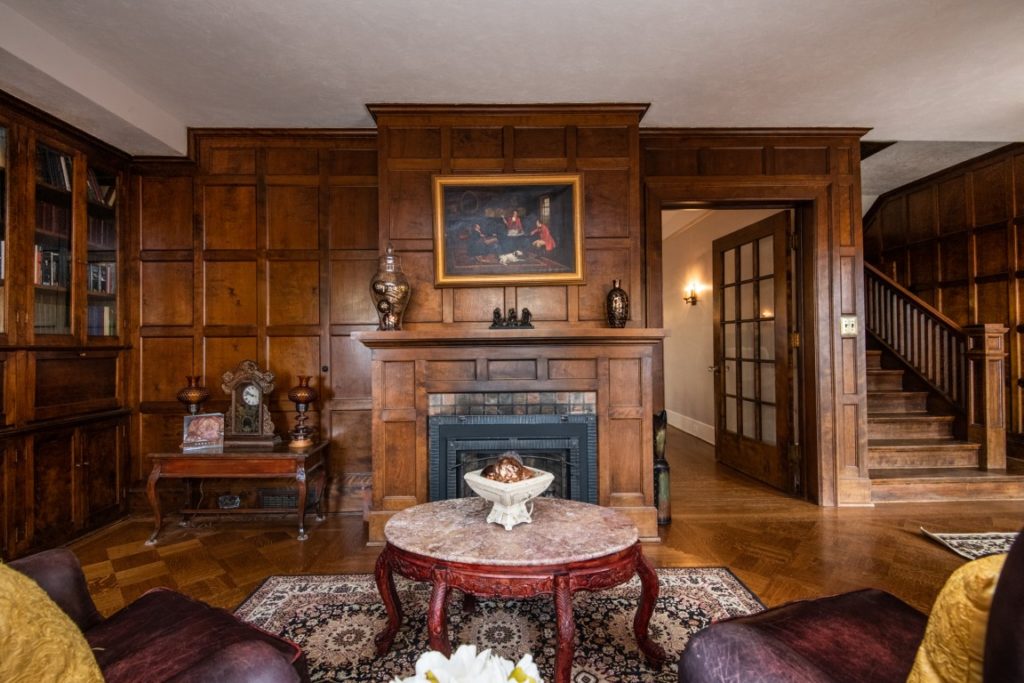
When Rees passed away in 1928 after illness struck, the contents of the house and boathouse were auctioned off. The auction was attended by connoisseurs of art, antiques, and literature from all over. The home was sold to successful bidder RE Wark, a head buyer for Woolworth’s, for $19,100. Wark said of the sale “I came over here for a few knick-knacks and wound up buying the house and big motor launch.” Rumors have it that the home was used a gambling den during WW2.
The renovated interior boasts many of the original elements of the home, including ten foot ceilings, elegant stained glass, oversized French doors, thin strip hardwood flooring with beautiful grain, gnarled birch panel walls, and incredibly ornate fireplace mantles.
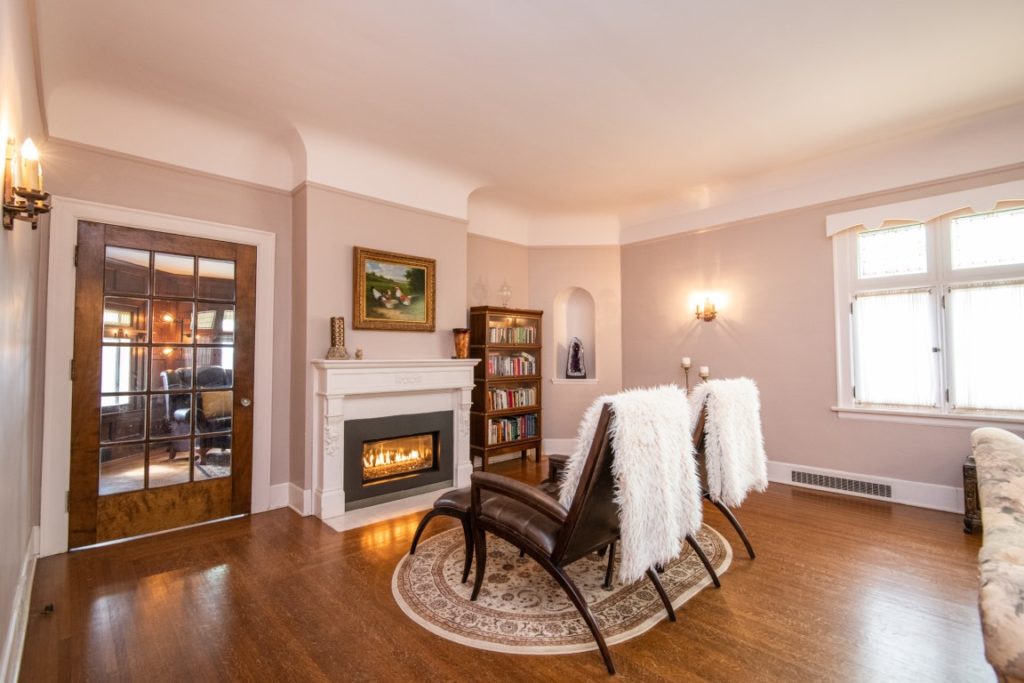
In the dining room an antique chandelier, patterned windows, and hardwood flooring set the stage for fine dining.
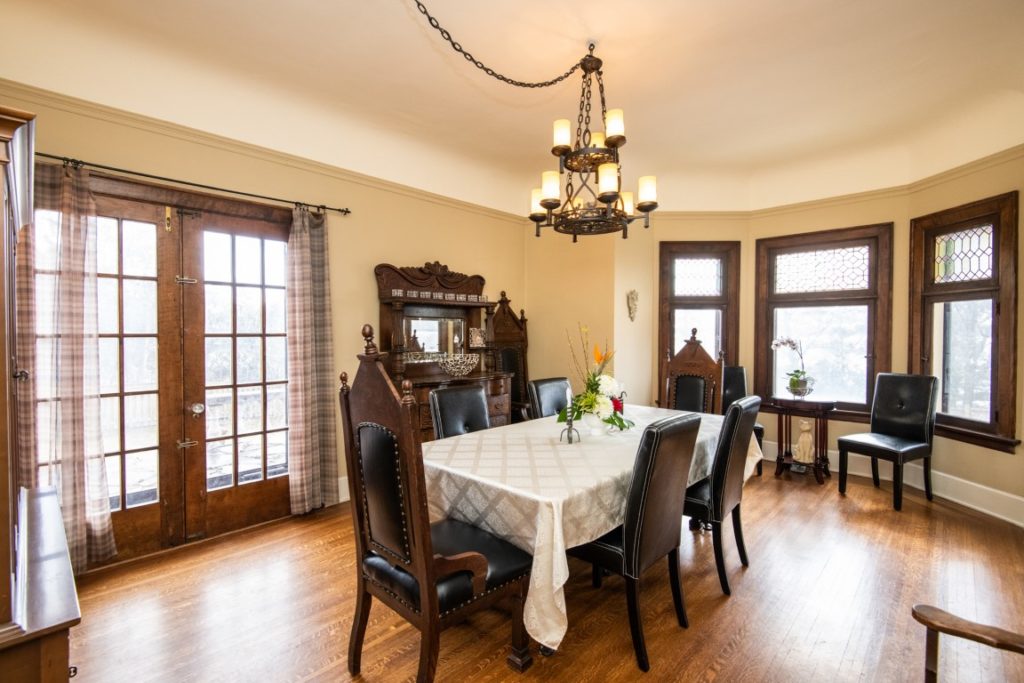
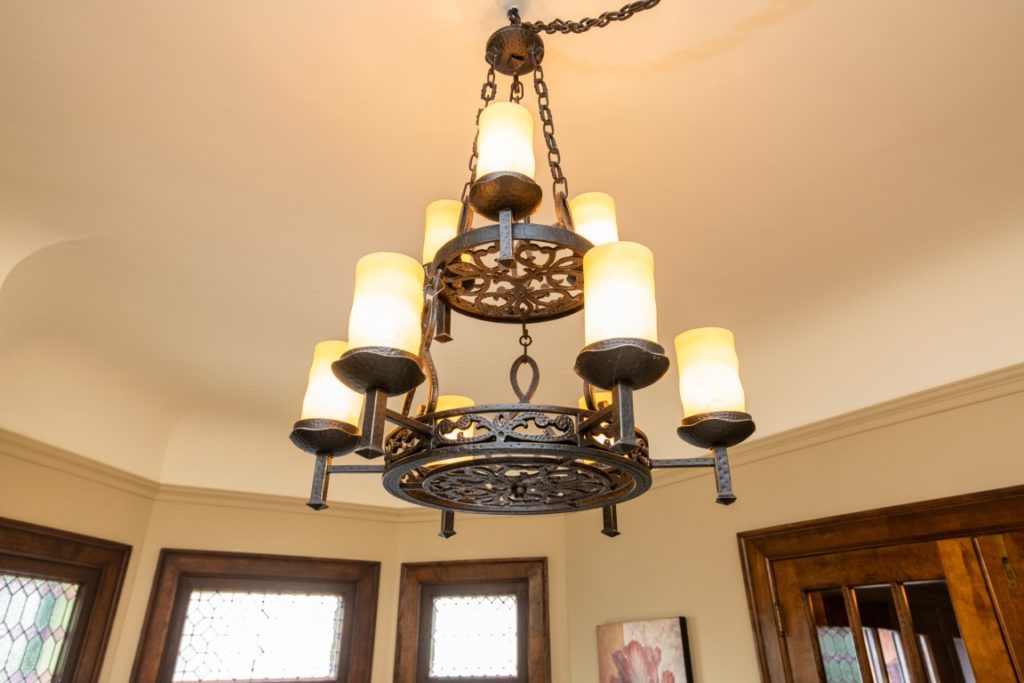
The sumptuous gourmet kitchen was recently renovated, with stunning elements such as a backlit honey onyx backsplash and granite ‘Silver Supreme’ countertops
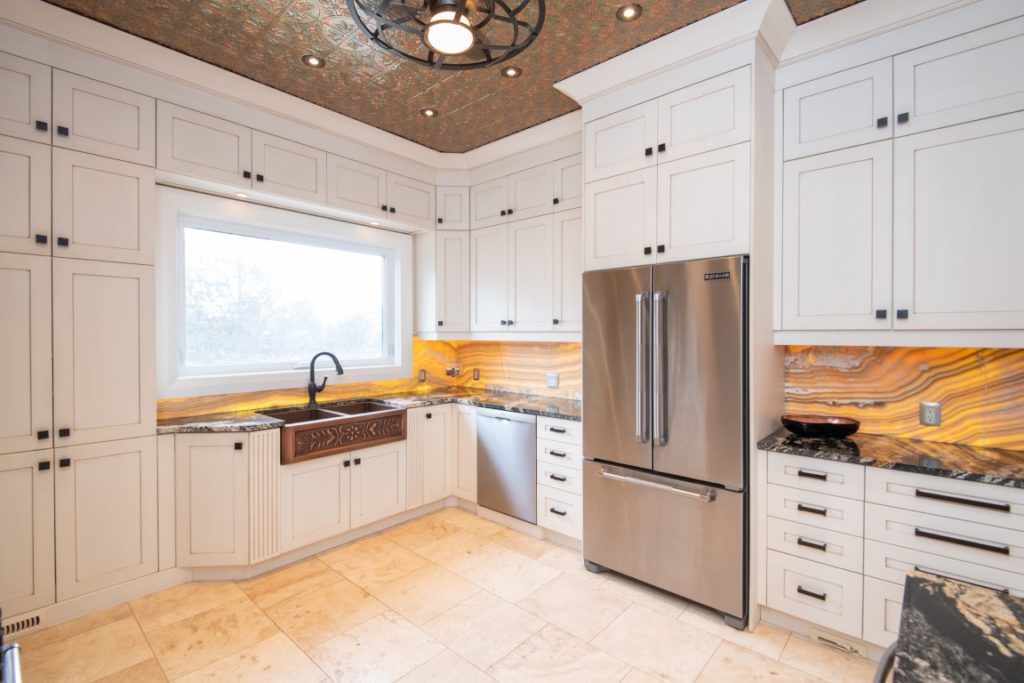
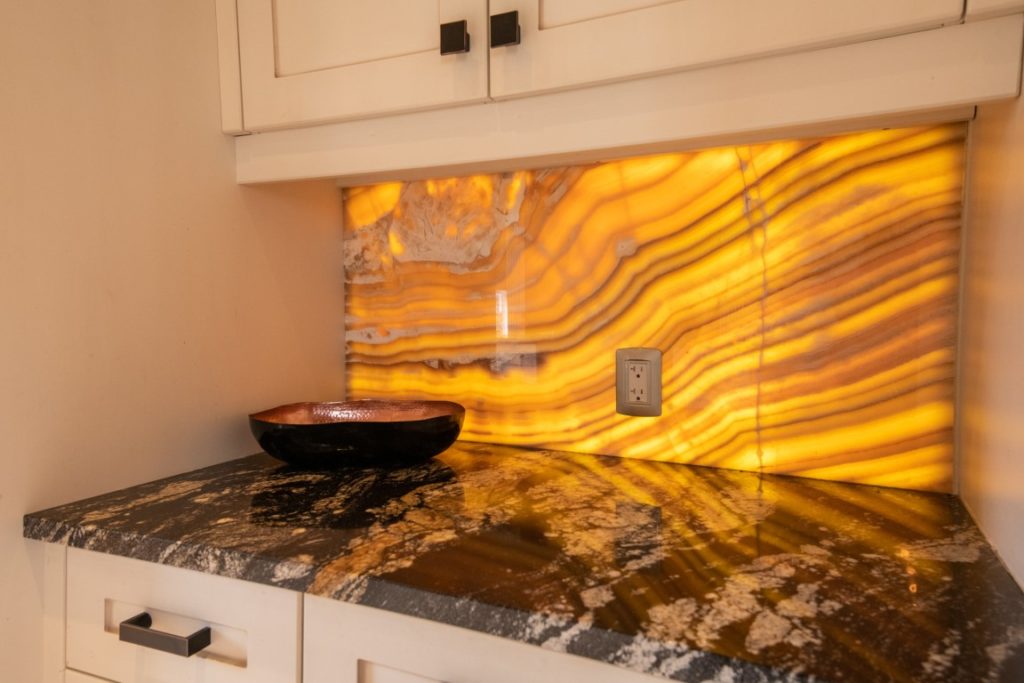
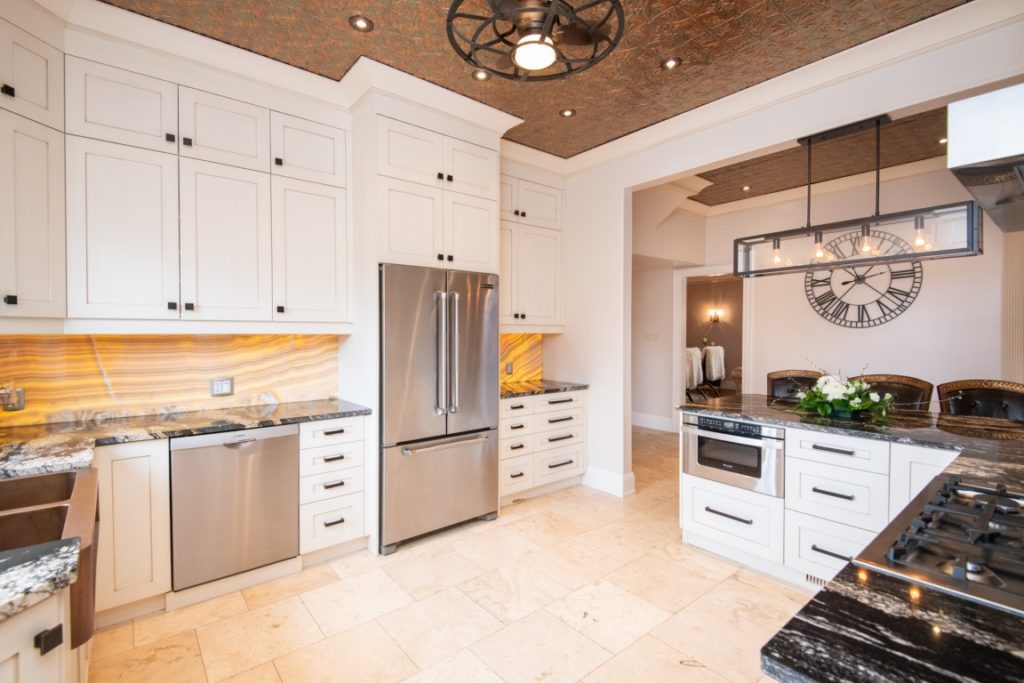
Peaceful nights await you in the spacious master suite, feautring a fireplace with a beautifully ornate carved marble surround, stunning stained glass windows, and a recently renovated master ensuite
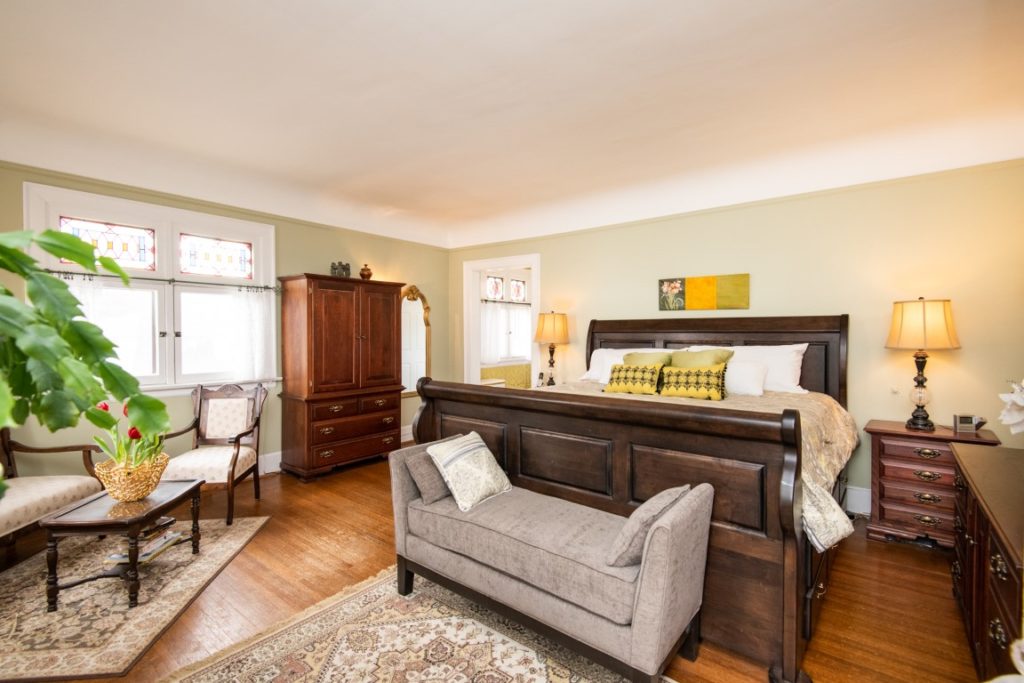
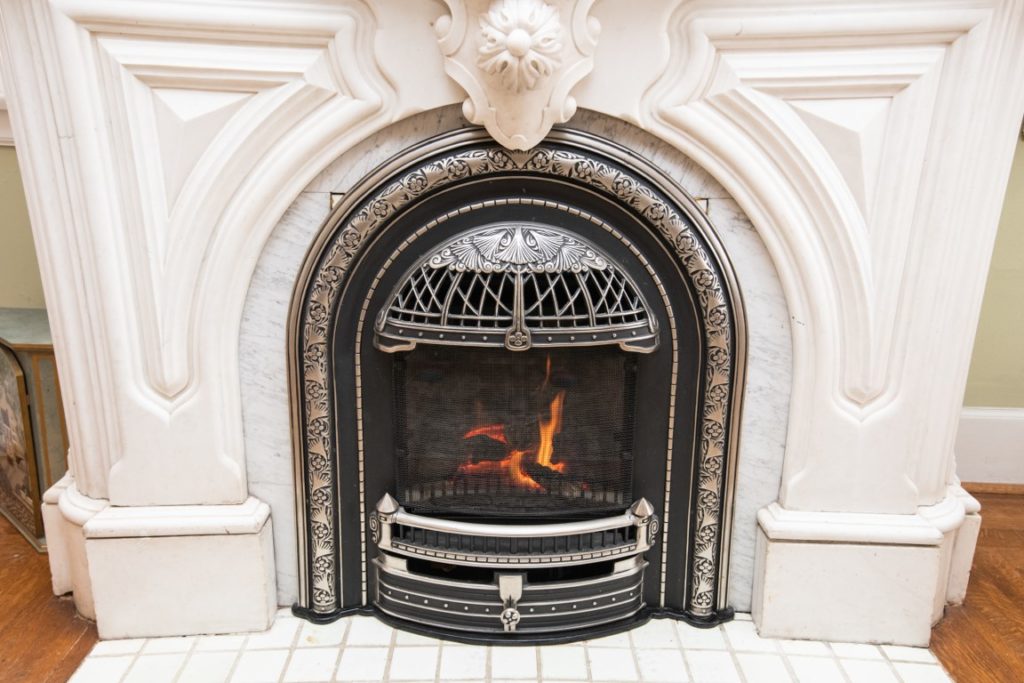
There are thirteen panels of stunning and classic stained-glass on the first floor of the home, and twenty-one panels on the second floor. The patterns are all unique from room to room
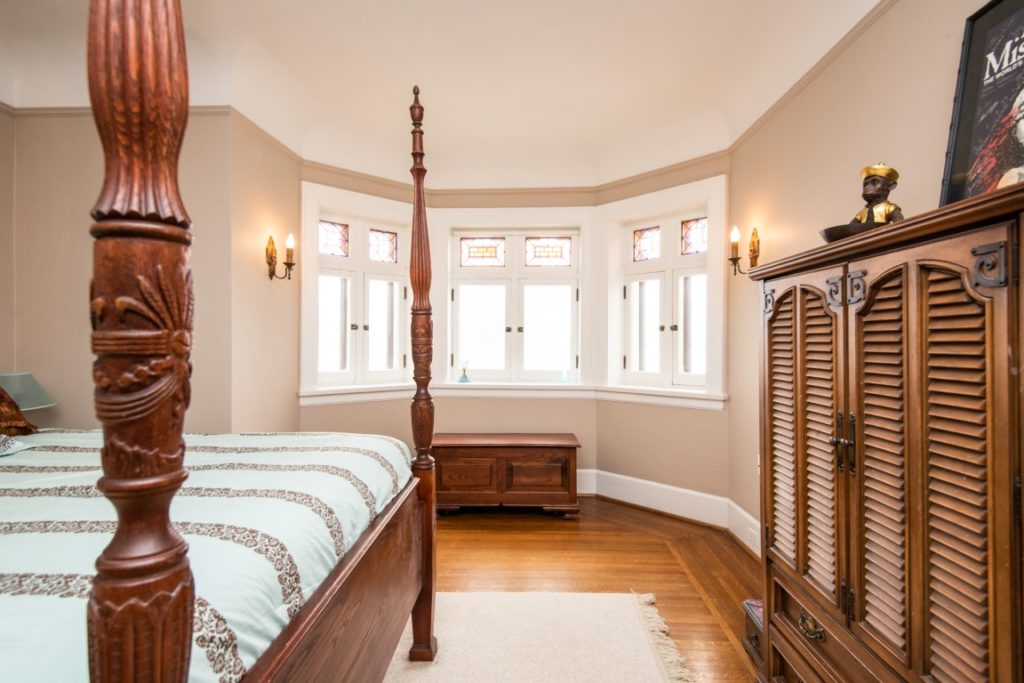
The lower level features a custom theatre with floor-lit tiered seating platforms, reclining theatre seating, a 3D projector, acoustic screen, surround sound, and a hidden equipment room.
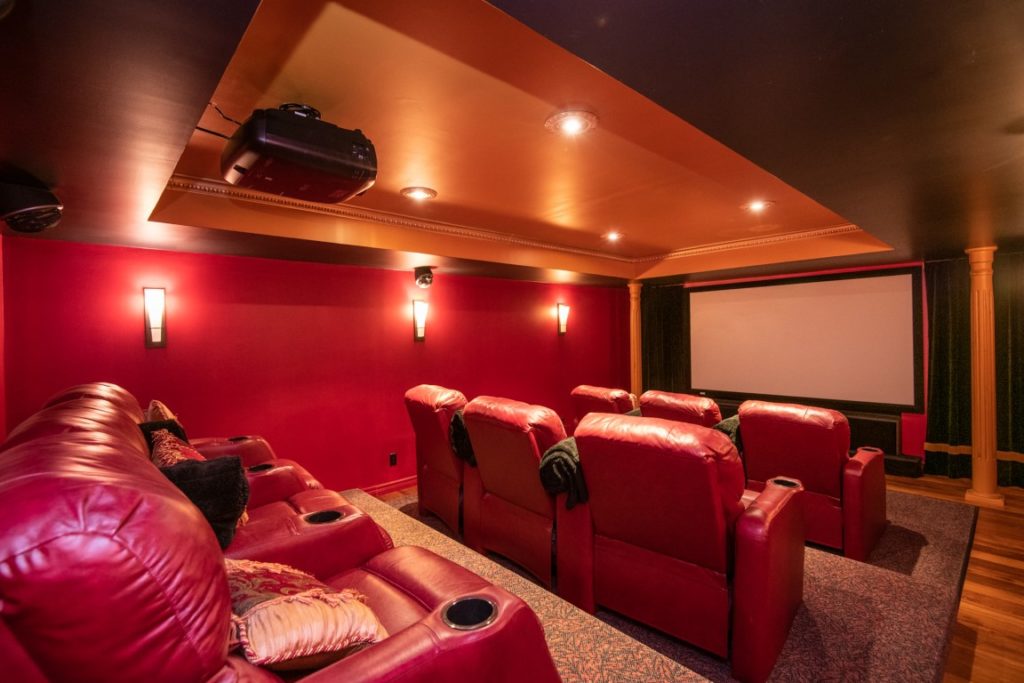
SPECS
- Address: 11 Rodney St, Barrie
- Price: $1,100,000
- Bedrooms: 5
- Bathrooms: 5
- Sq. Ft.: 4600
- Property Size: 0.5 acres
- Listing agent: Peggy Hill
- MLS Number: S4515549
